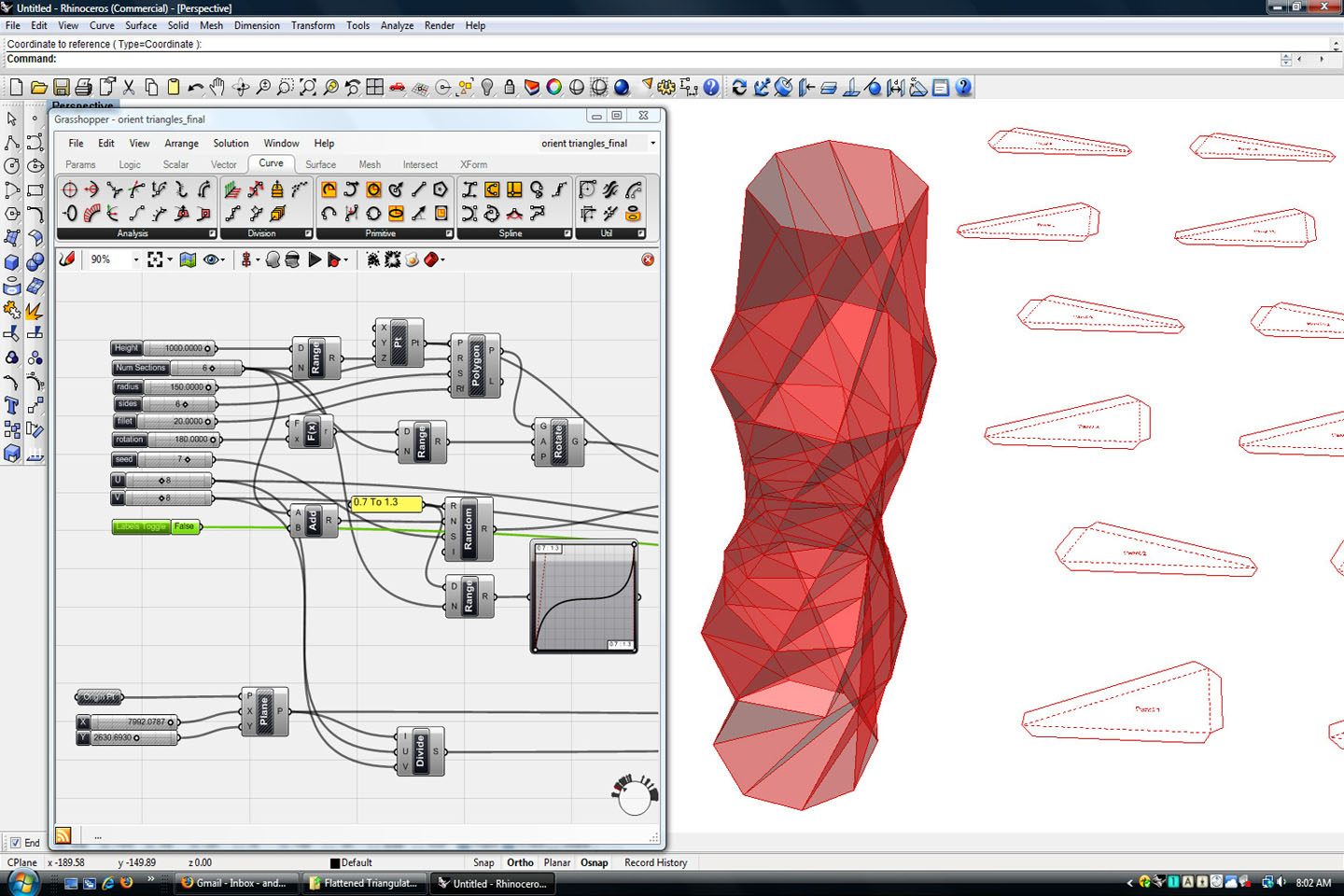taxonomy
oRb has acquired expertise in various types of building and design, from private residential to public buildings and urbanism, from interior finishes to works of art in the public realm. Check out our portfolio for an overview of our work. We use common taxonomy, but we thrive our designs to exceed standards and classifications. We learn from every action we take and apply new ideas, solutions and typologies outside of the box.


