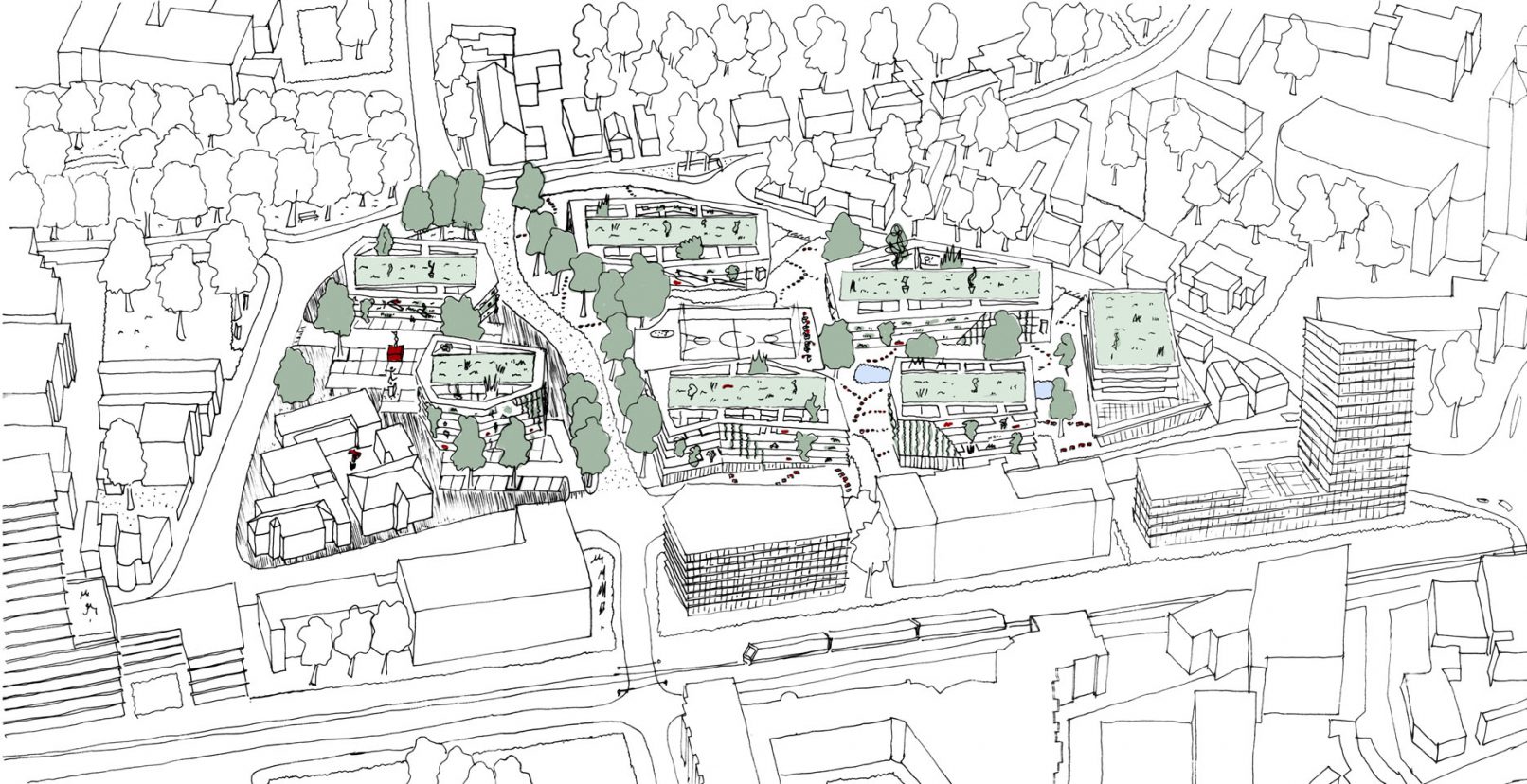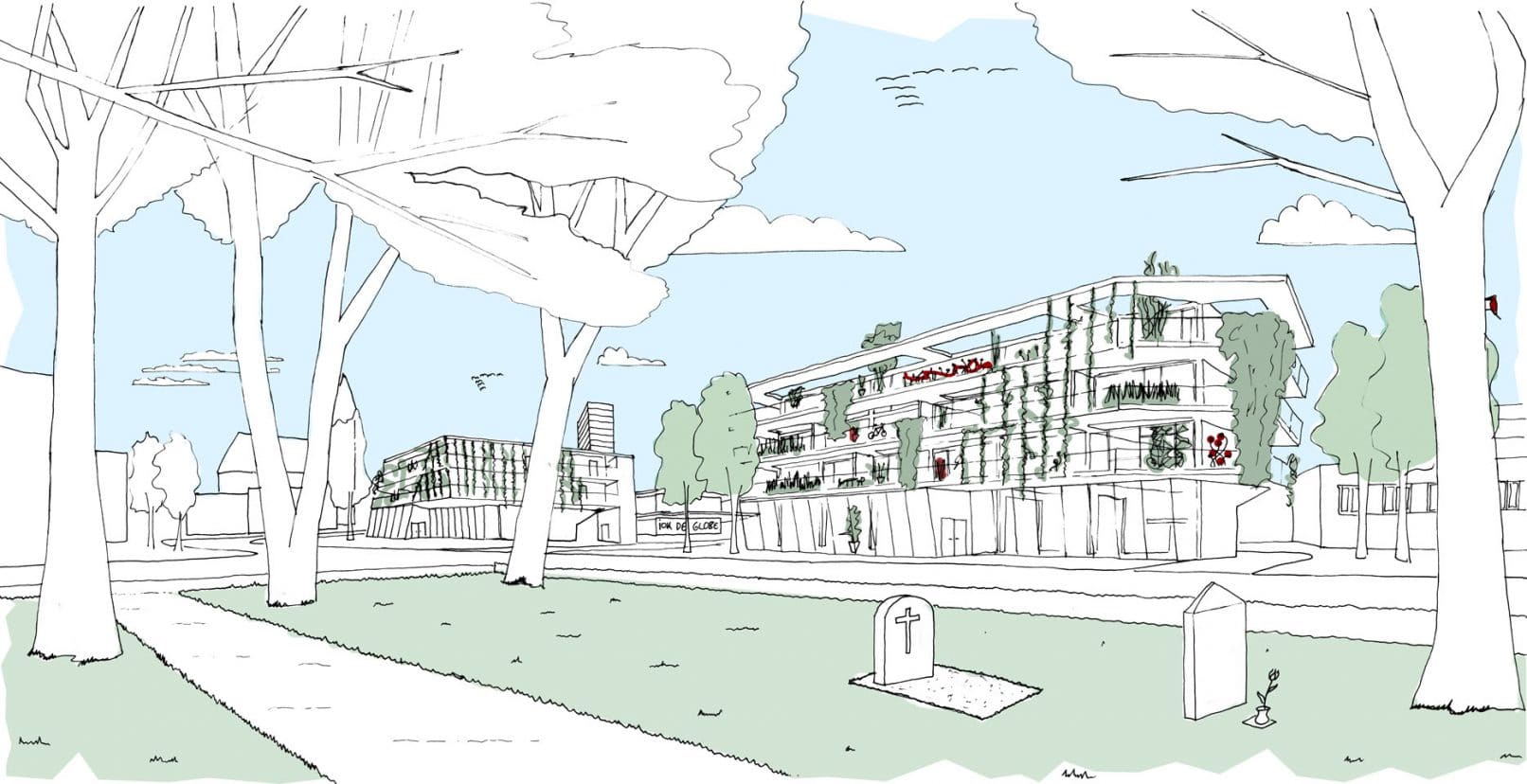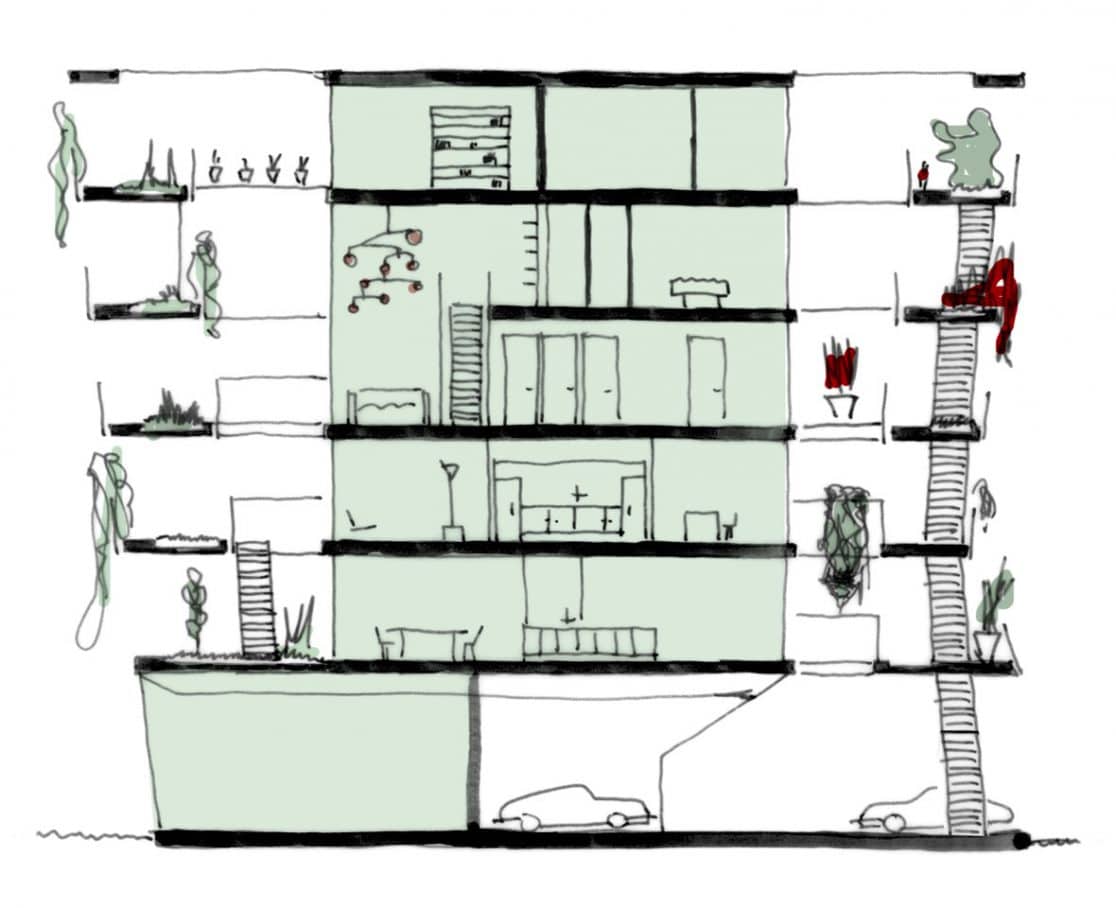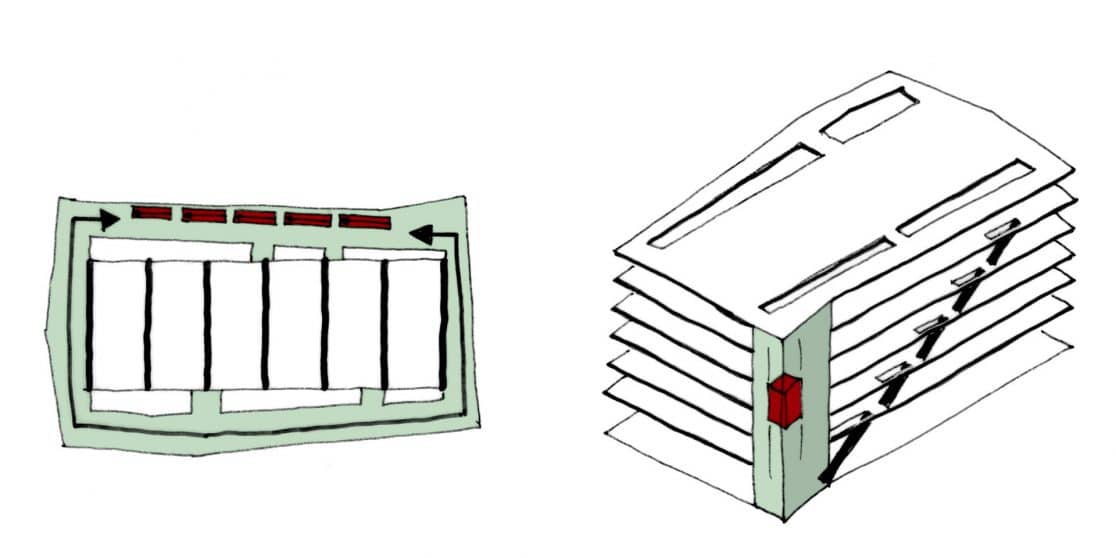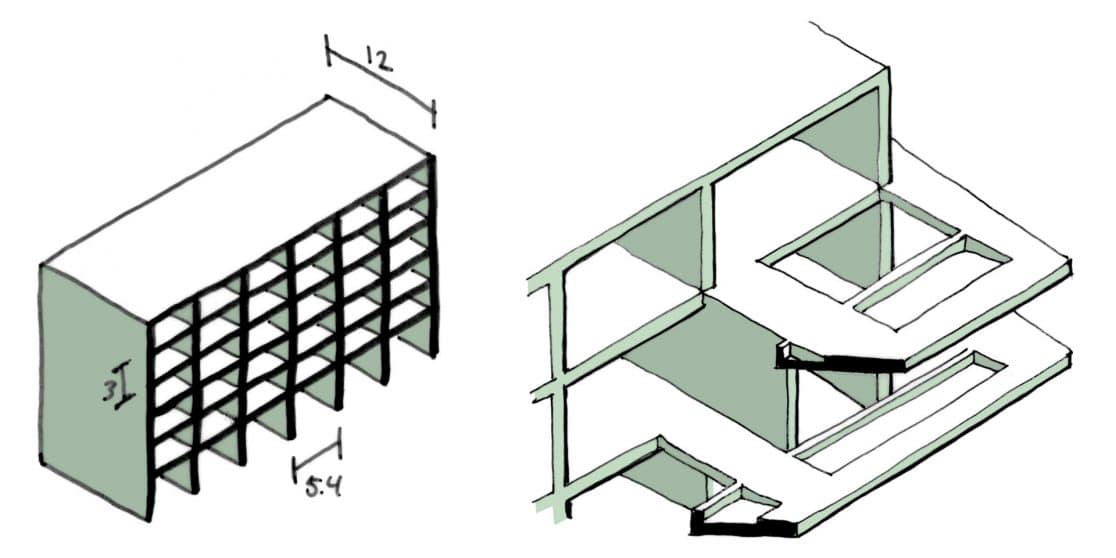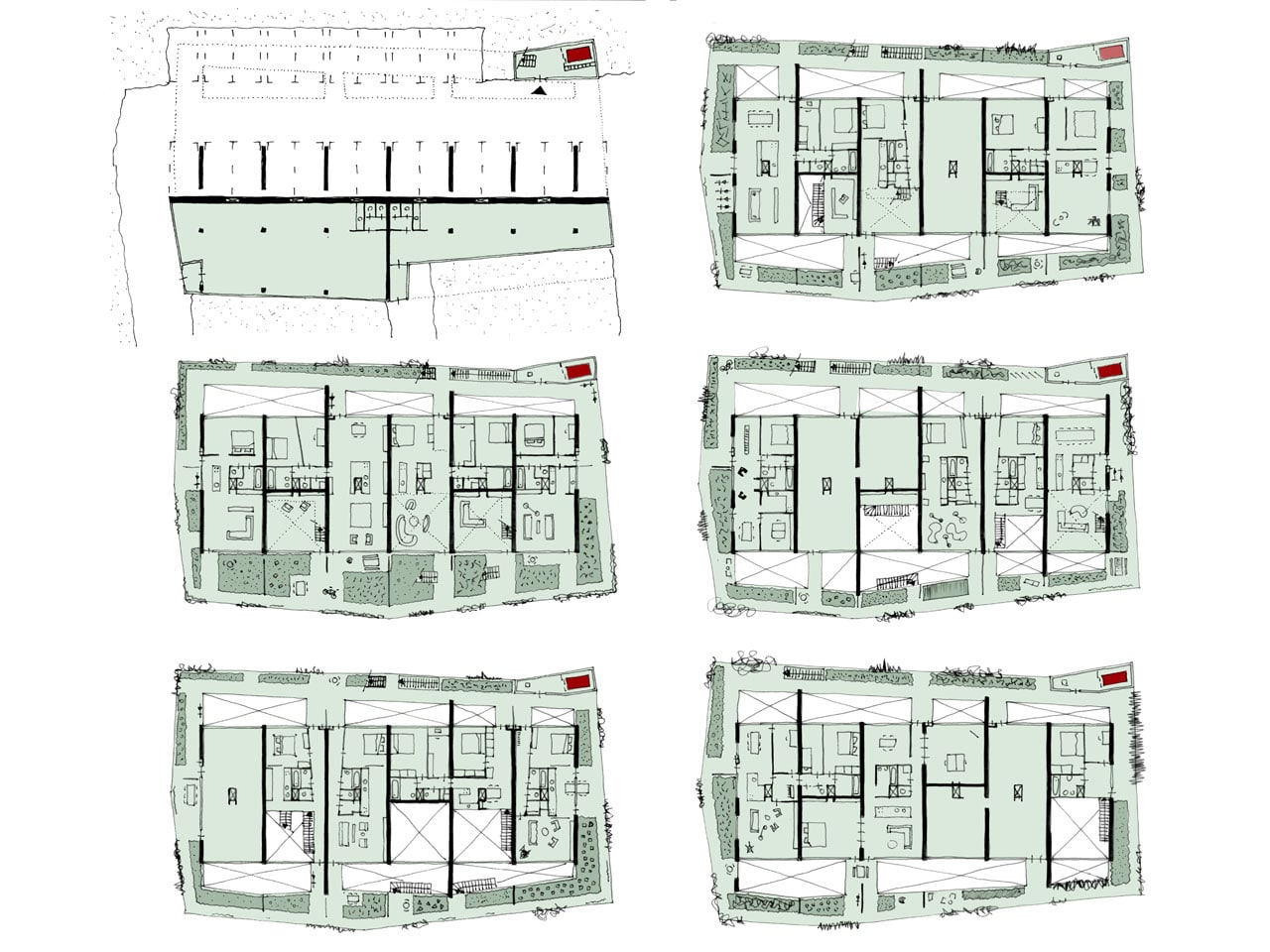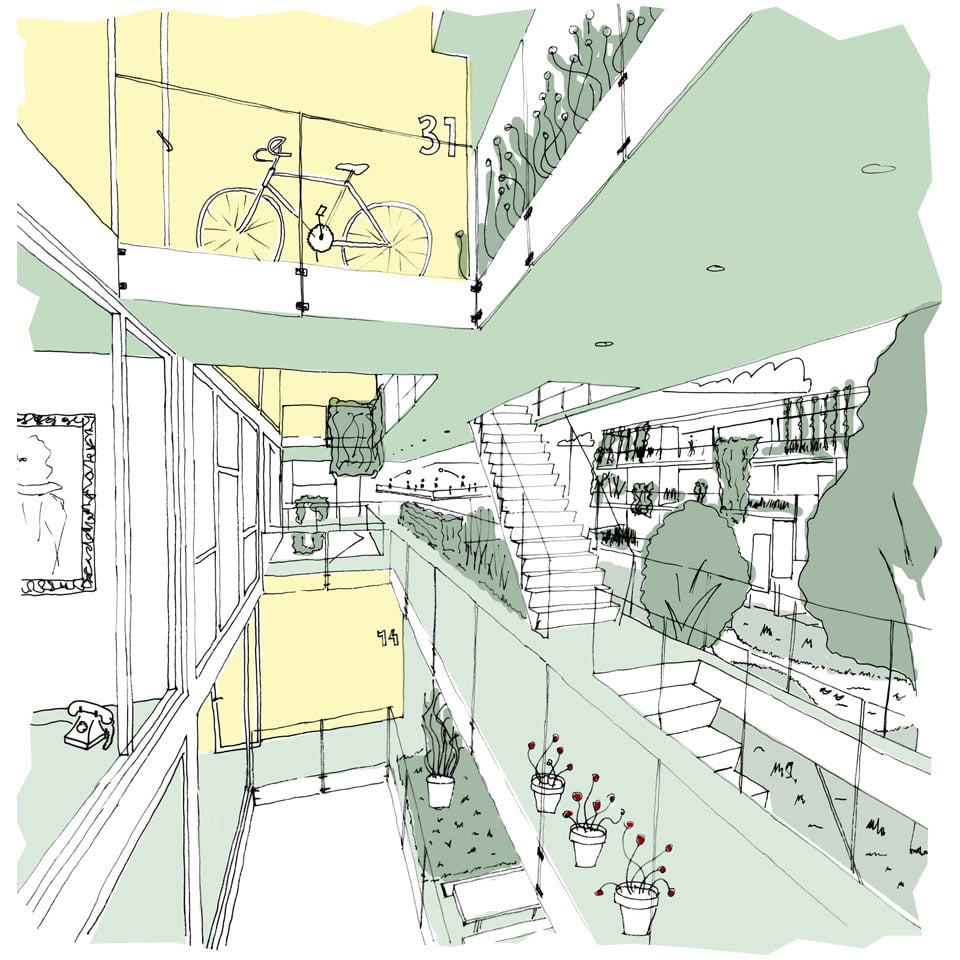The urban plan ‘Babylon hanging gardens’ has one single goal; the integration of the qualities of ground-bounded houses with large gardens and high-density urban apartment blocks. This goal is defined as a result of three conditions that provide potential to the intervention site. The first is the proximity of the center of the city. The second is the inherent quality of the location represented by the green environment. The third is recently unquestioned financial feasibility of high quality level typologies. This unique mix can be put to work for a new typology which can accommodate the current living standards and needs, but can also prove to be an evolution of urban space towards a new and sustainable framework for an ever changing demographic mix of the Dutch society, following the tradition that has been laid out by van Eesteren en Berlage.
Can users – which are spoiled by quality of the standard family houses with large gardens – be convinced to take residence in more traditional apartment typologies? To achieve this goal, living conditions should contribute in a fundamental way to a cultivated way of living. The new developed typology of Babylon Hanging Gardens is rich and simple, and provides high quality and flexible space for a wide variety of users in the present and in the future. Babylon defines the essence and characteristics of garden city apartments. The qualities are represented by inside and outside courtyards and hanging gardens.
Since the modern western society is dominated by globalization and increasing influence of electronics and computers, the new living typology should provide a friendly, spatial and back to earth environment to rest and retire, represented by variety in shape, floor plans and representation. In analogy, the influence of Computer Aided Design in the profession of an architect is creating a generic and uniform style that does not meet the specificity and the qualities of the local environment. This inspired the team to go back to the use of handcrafted drawings.
