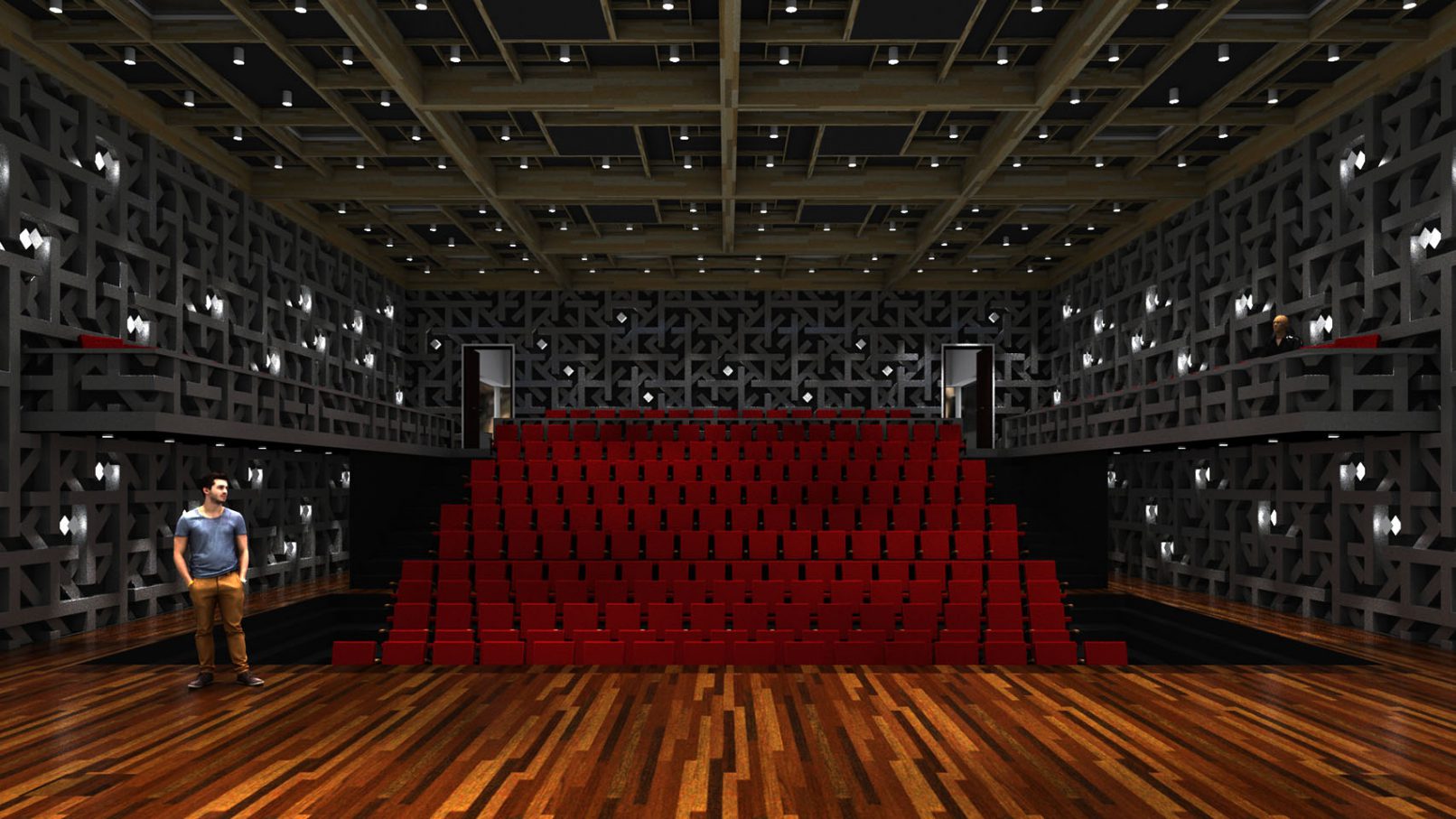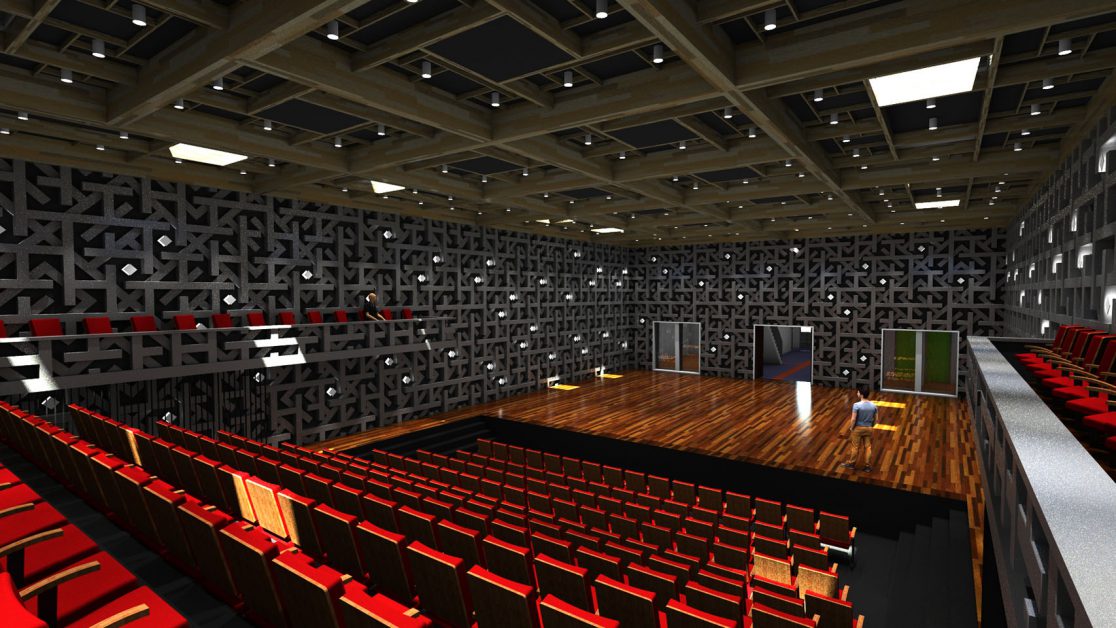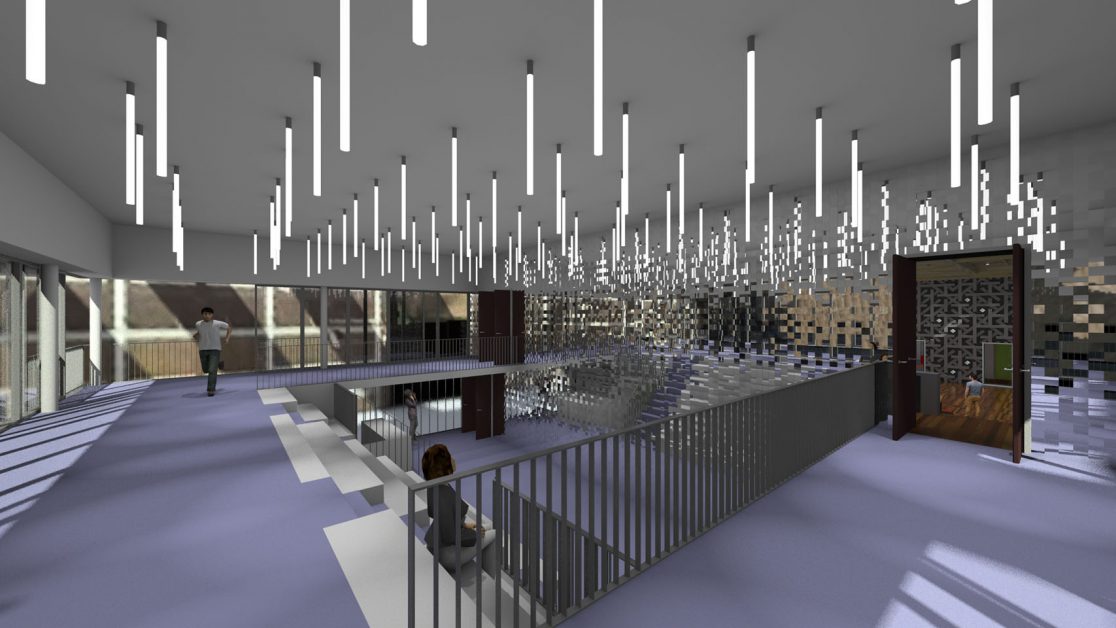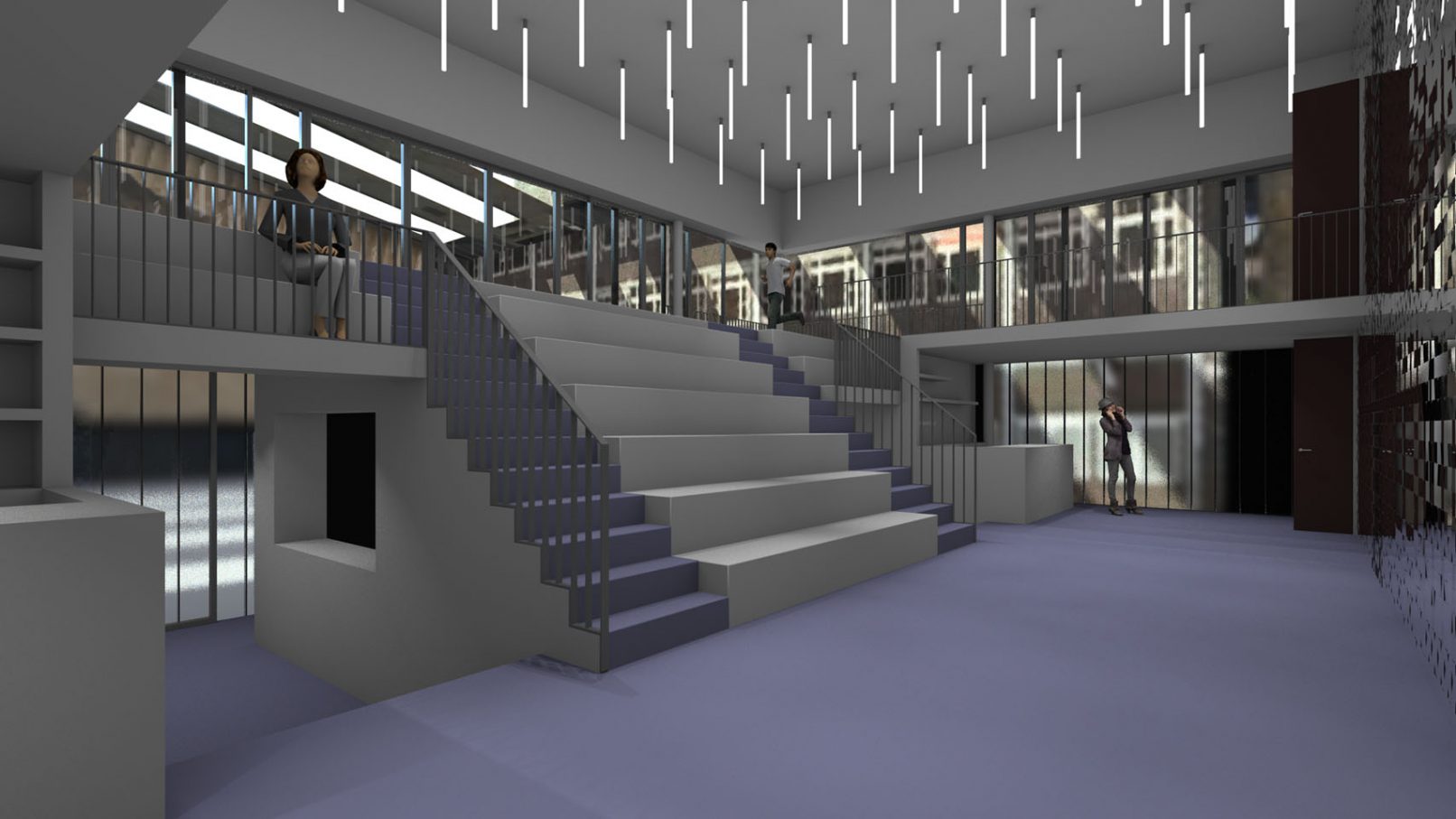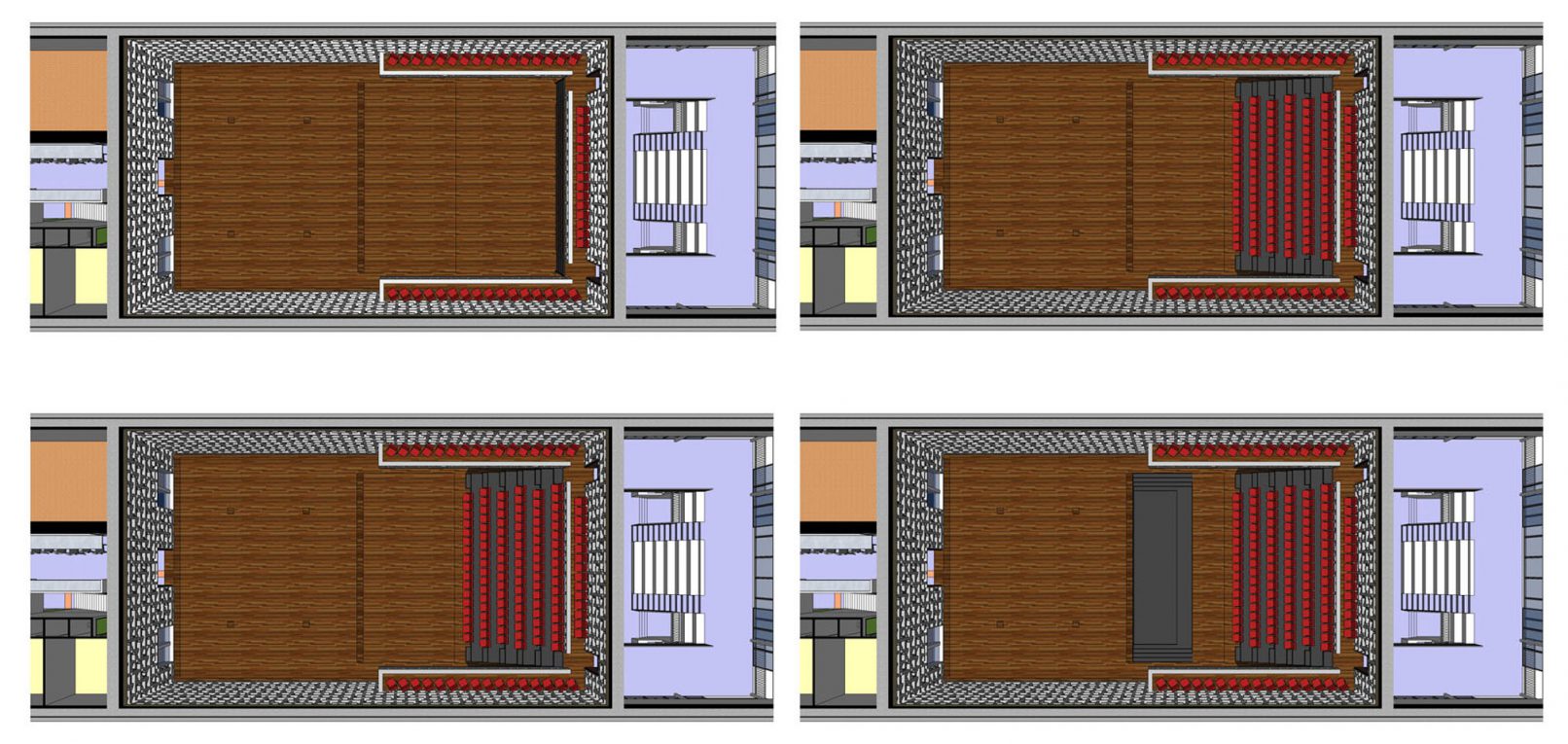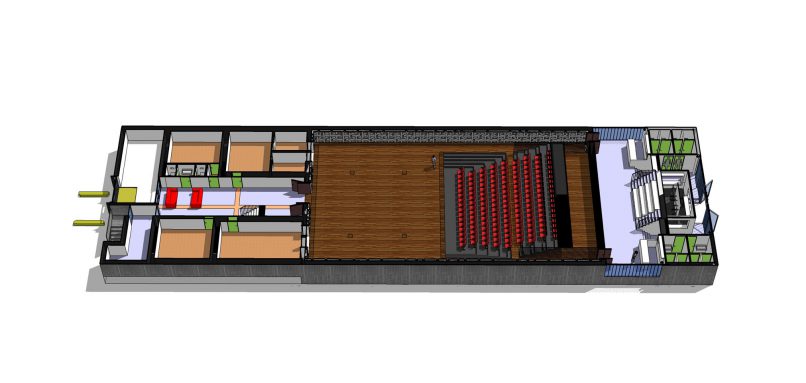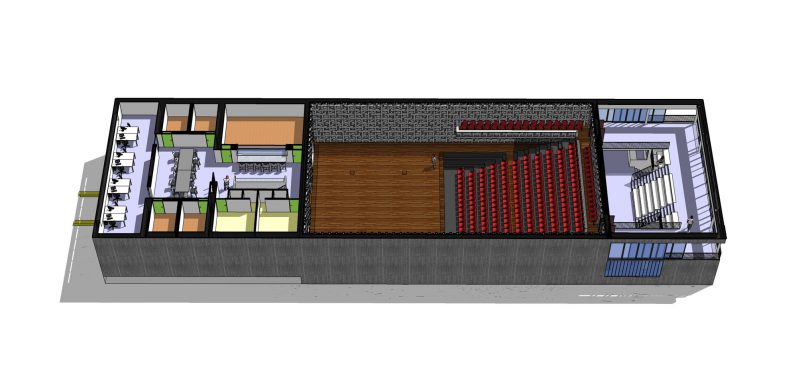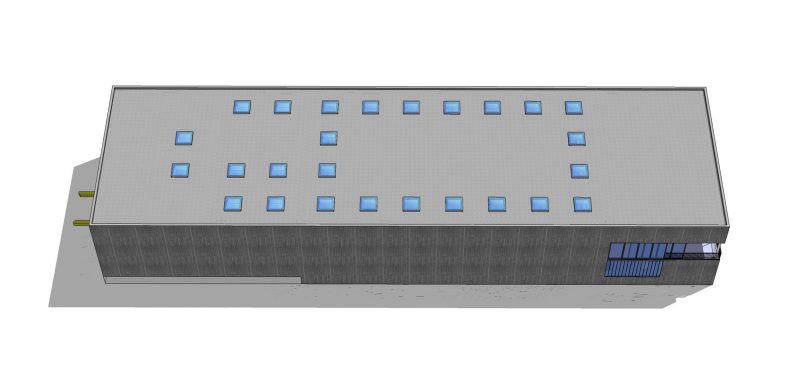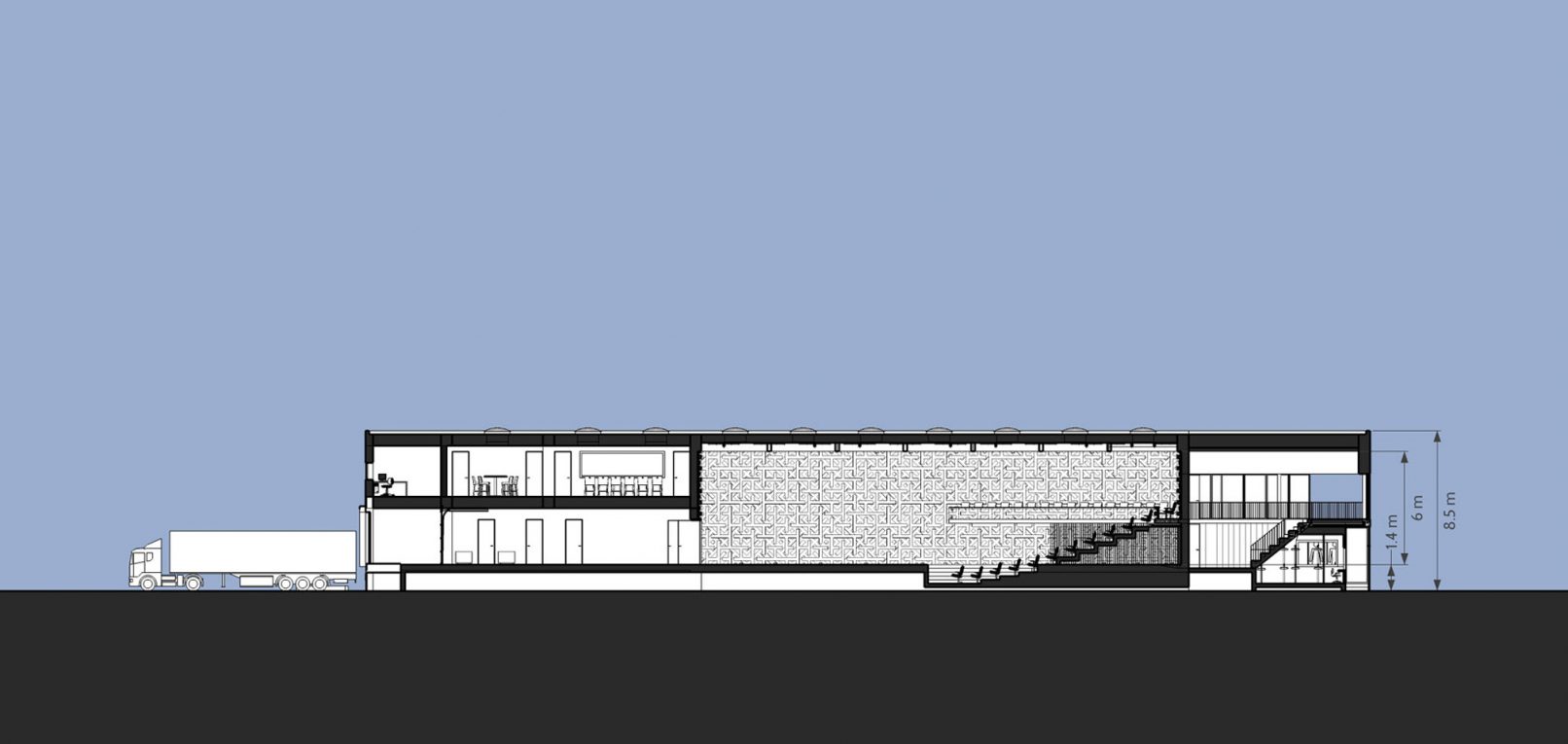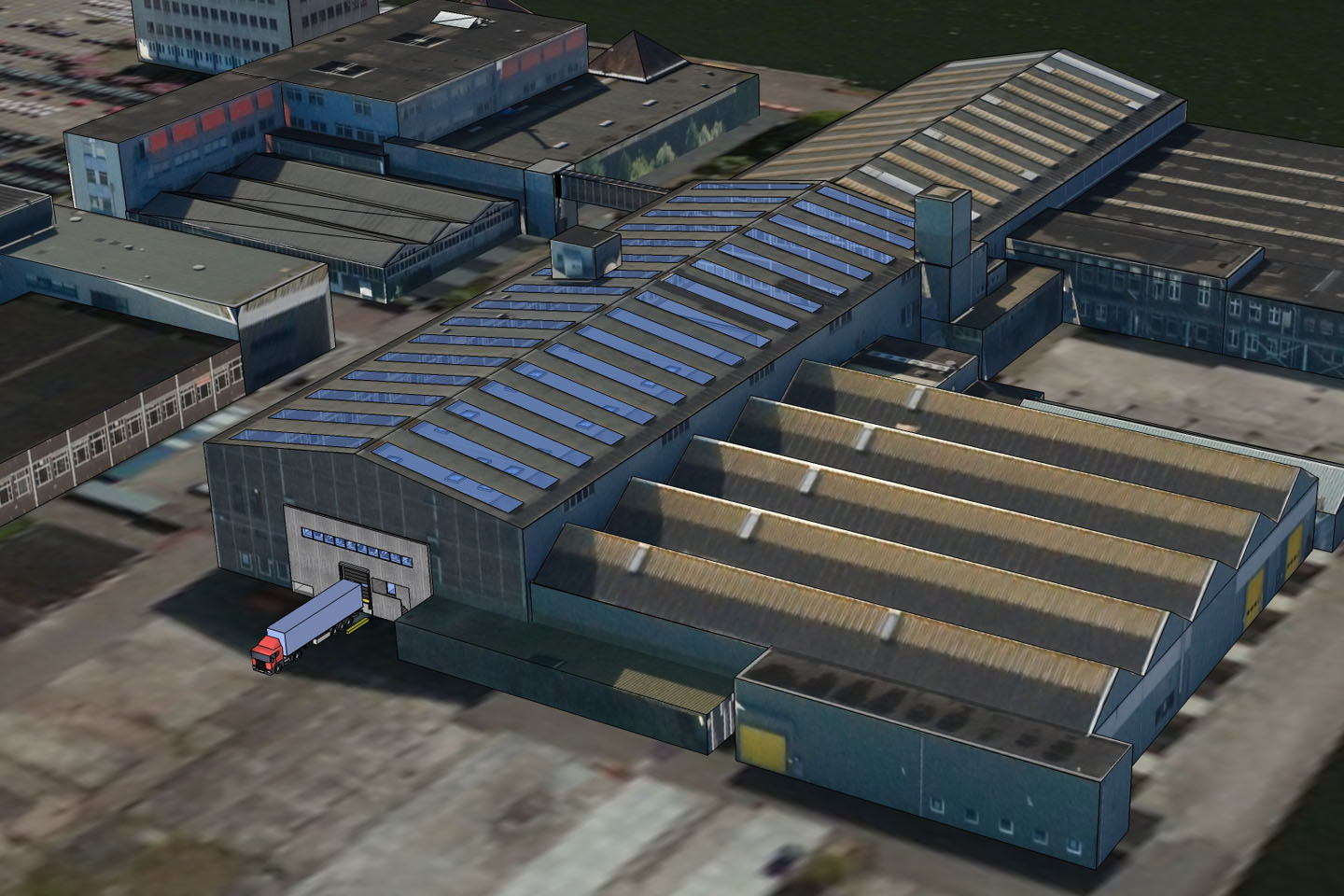The Dutch artistic landscape is changing. Artistic groups are re-evaluating their position, their strengths and weaknesses and future prospects. To shape the future of the Metropole Orkest (MO), oRb and MO are investigating the possibilities of a new home base, and shaping the ideal space to realize the ambitions of MO.
In a yet to be selected existing industrial hall a floating box will be inserted, creating a soundproof box-in-box at minimum cost. The dimensions of the box and main hall are optimized for a full performing Metropole Ochestra, and fit in a typical space for an industrial hall. A flexible layout for the main hall ensures a great variety of use; concert hall, main rehearsal hall, large recording studio with separate drum and vocal booths as well as a theater hall with the possibility to combine music and performance.
The acoustics are a flexible and optimized with a none repetitive diffusing and absorption structure, which is made out of smartly repeating elements for efficient production costs. Large spans are based on reciprocal frame structures to use their inherited diffusing capabilities and cost efficiency of smaller composing elements, as well as their esthetical qualities.
The layout of the supporting facilities are of a ‘gunshot’ typology and extend to either side of the main hall, as needed. They comprise on the service side of office space, meeting and dining space, recording facilities, warming up/study booths, clothing rooms, loading dock and storage spaces. The public side is a small foyer which can be used for larger crowd meetings as well.
