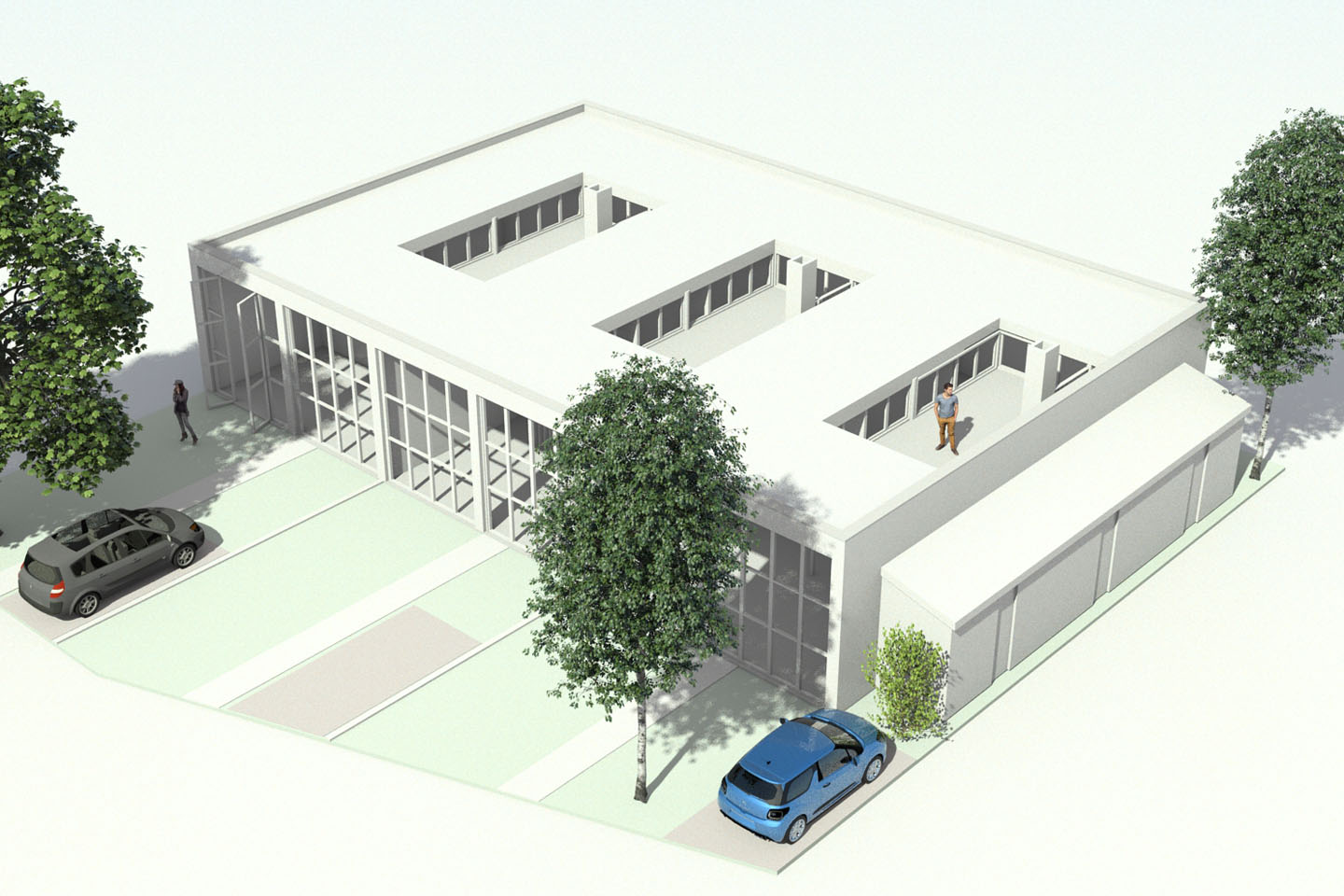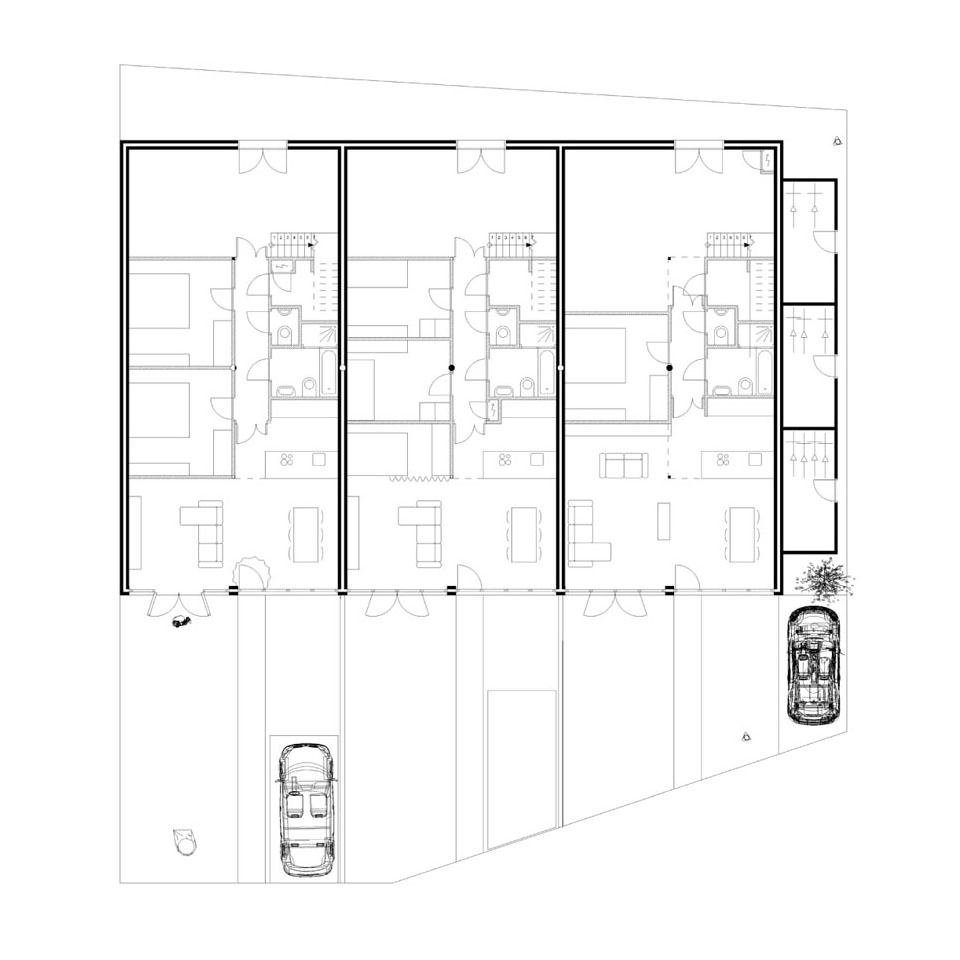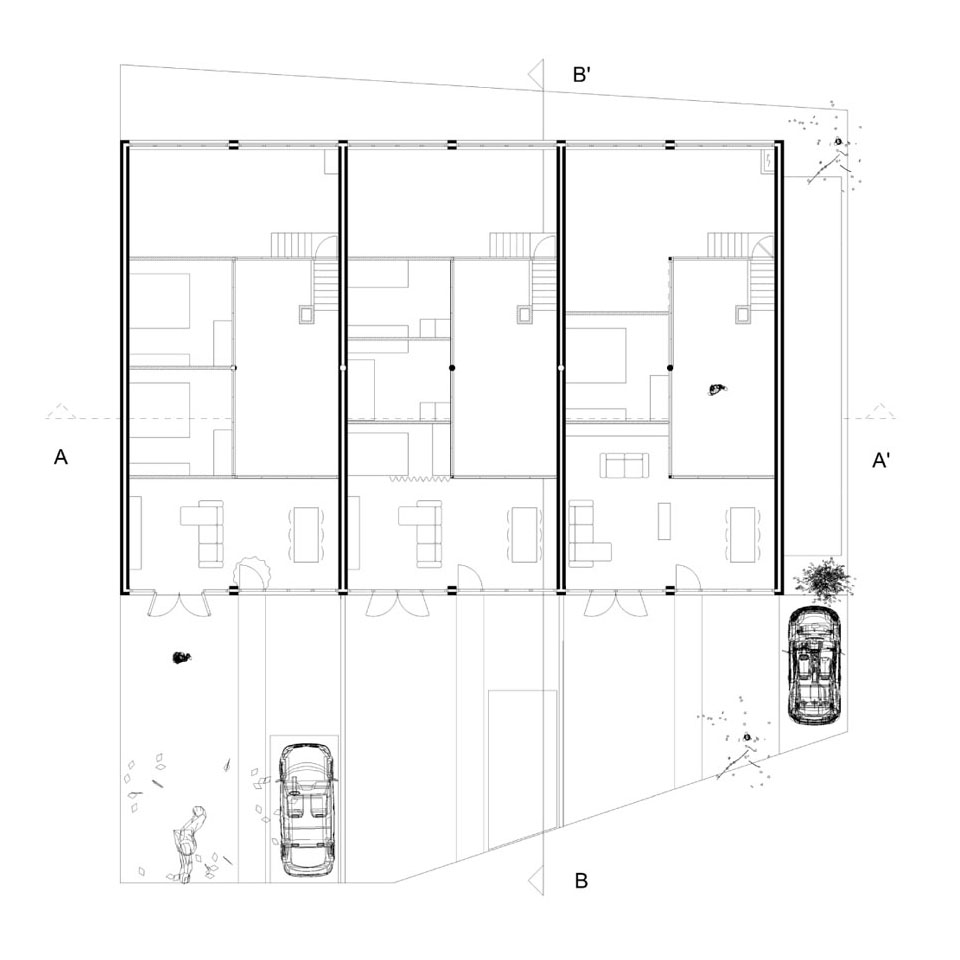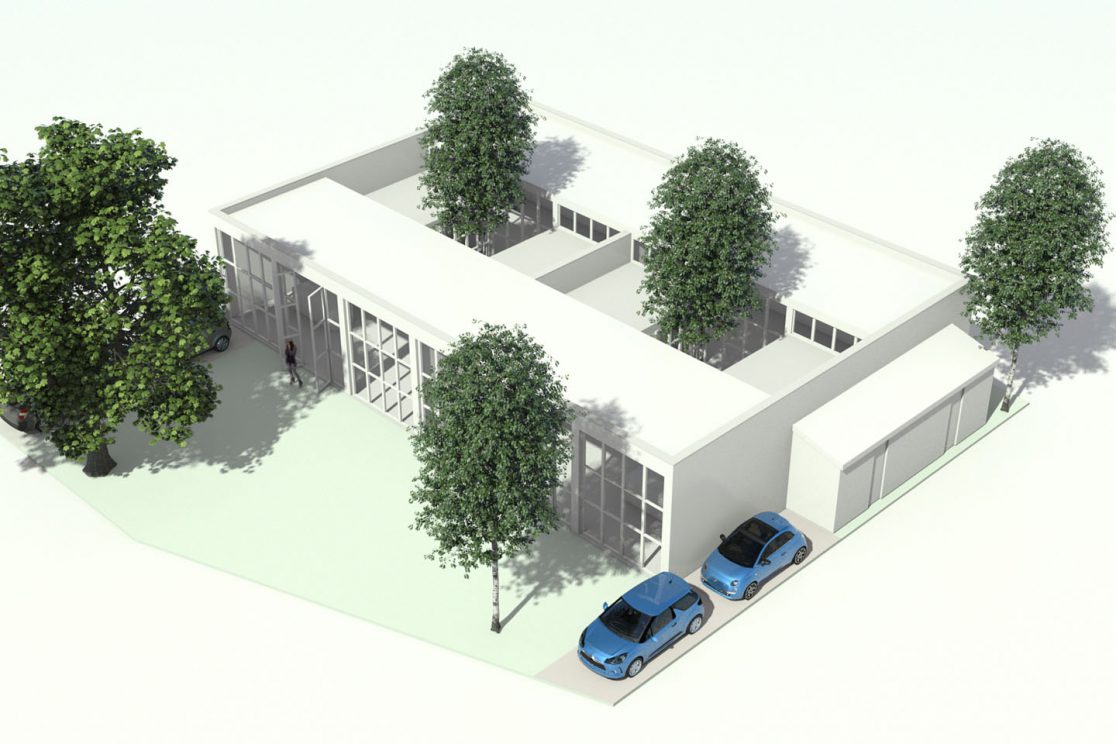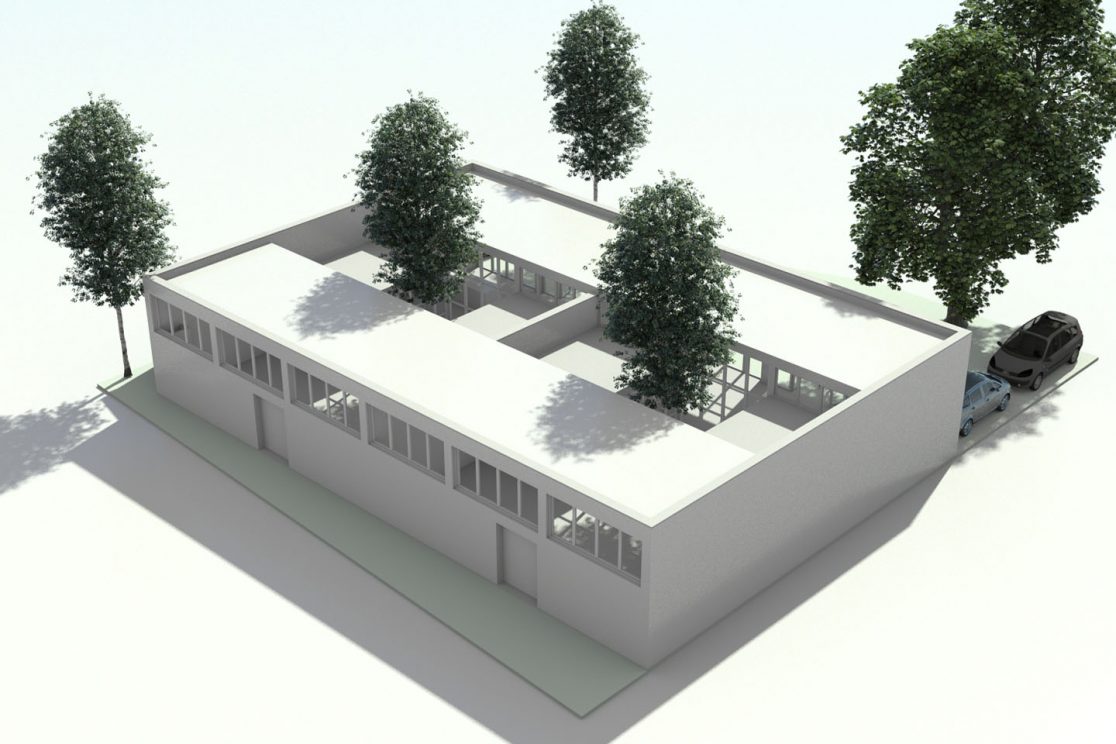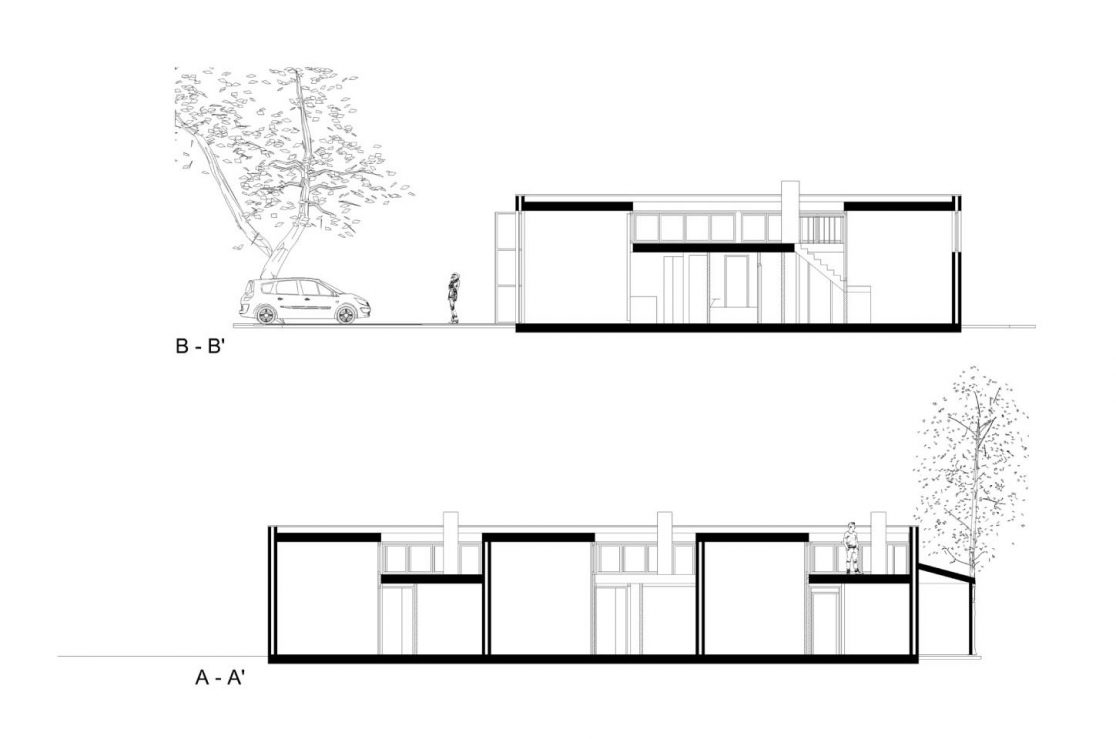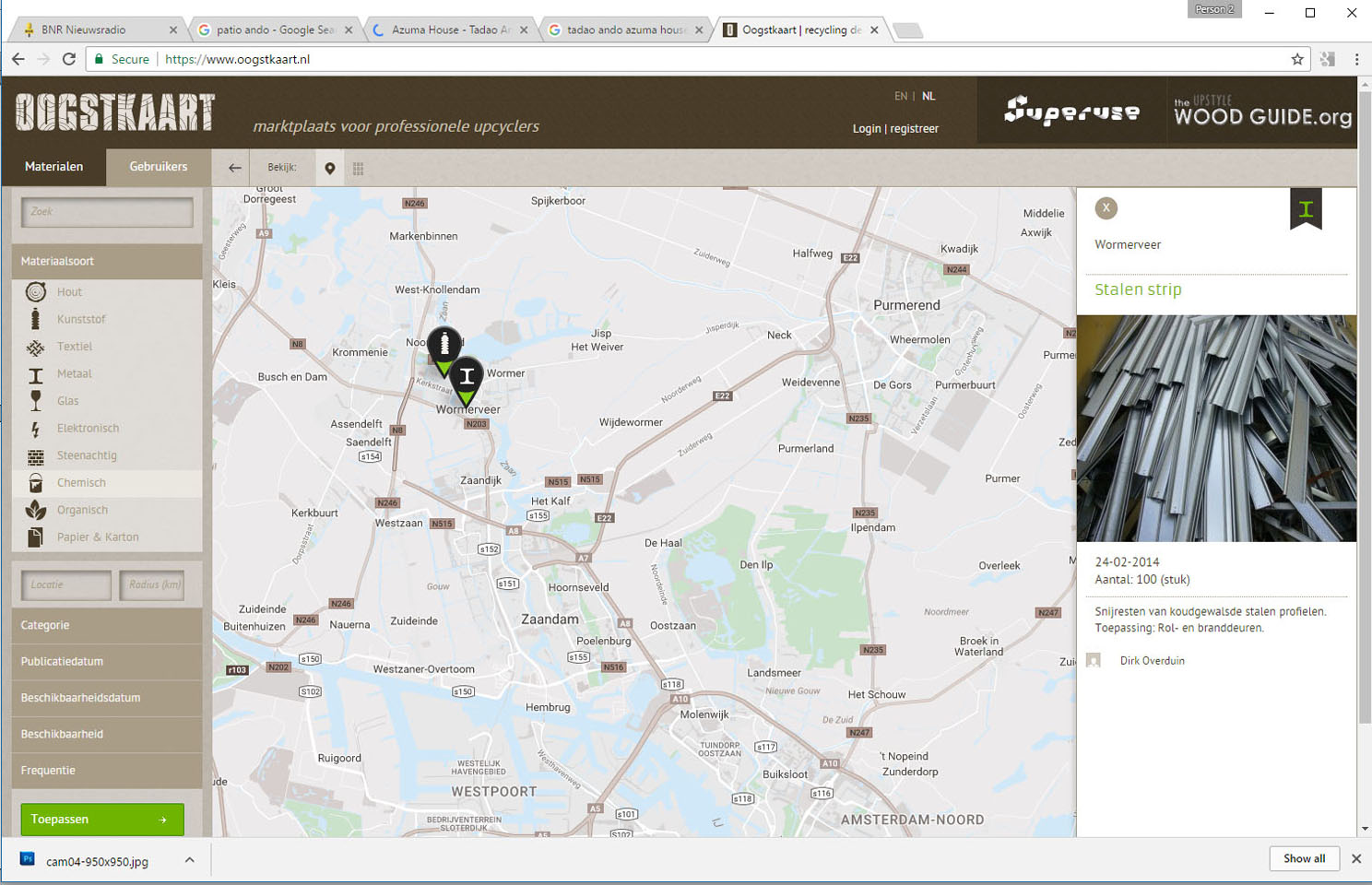Reuse Factory
At an undisclosed location in Zaandam oRb investigates the transition of an old and small factory of the 60’ into multiple modern homes. These homes make use of the qualities of the space, rare to housing in general; the height and the dept.
The transformation revolves about one main factor in quality of living: light. Two scenarios are made; one with 3 houses and one with 2 houses. In both light penetrates the middle part of the deep space by form of a patio-terrace combination. The consequent spaces are arranged around the patio, making various floorplans possible.
In the renovation of the factory hall the goas is to reuse local building materials with ‘Oogstkaart’, a recycling design platform, making the circle of ReUse of space, functionalty and materials complete and localized.
project data
status: preliminary design
client: undisclosed
gross floor space: 350 m2
budget: to be determined
