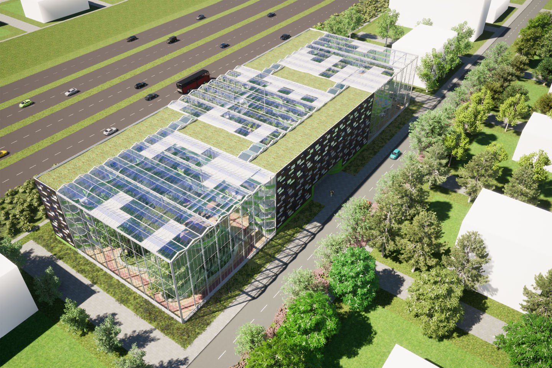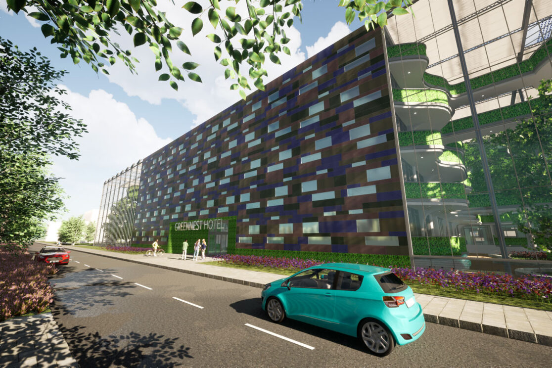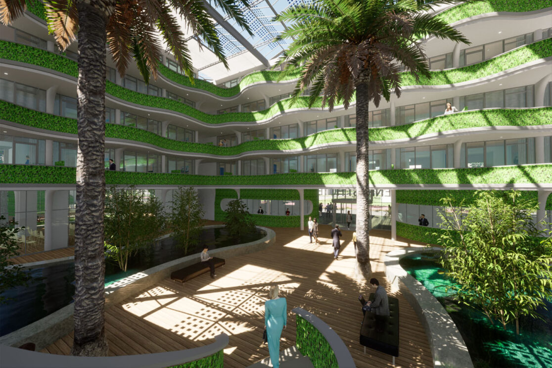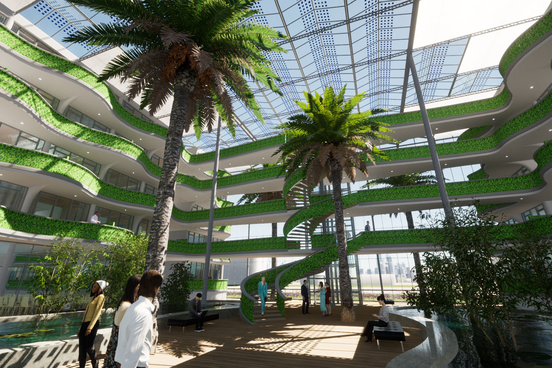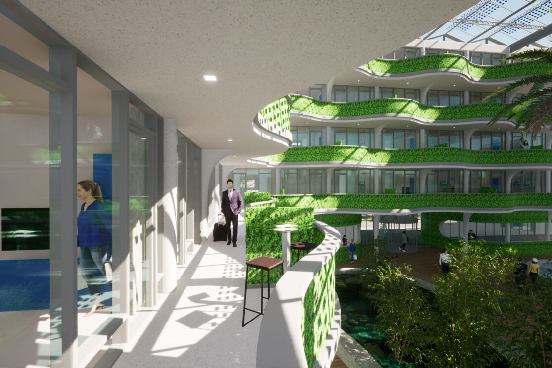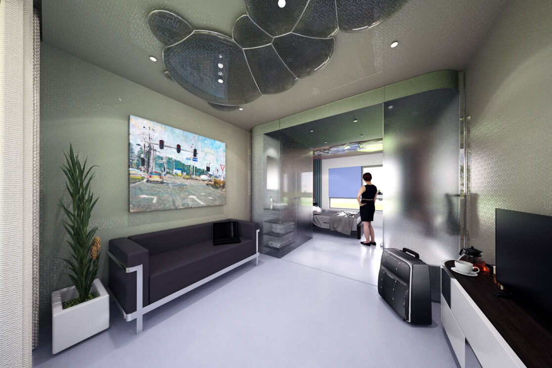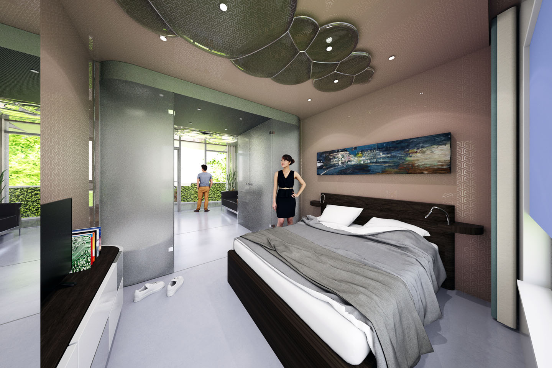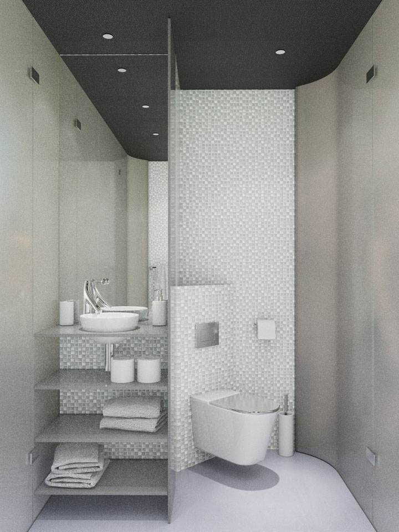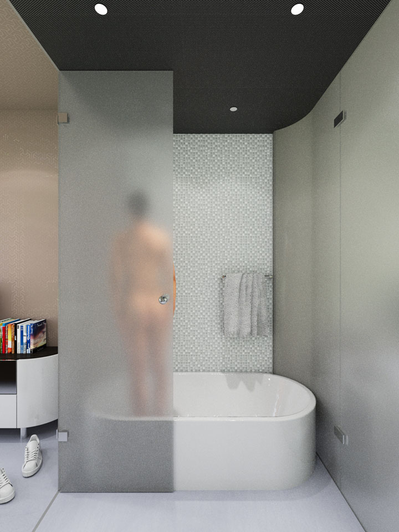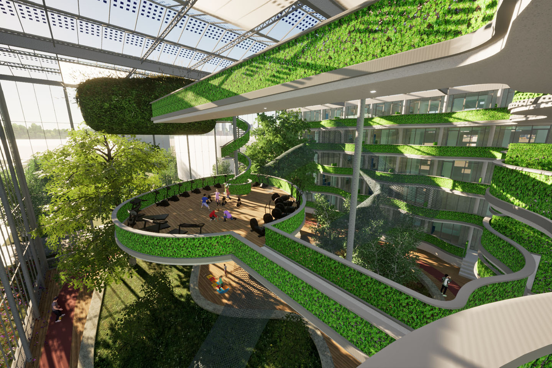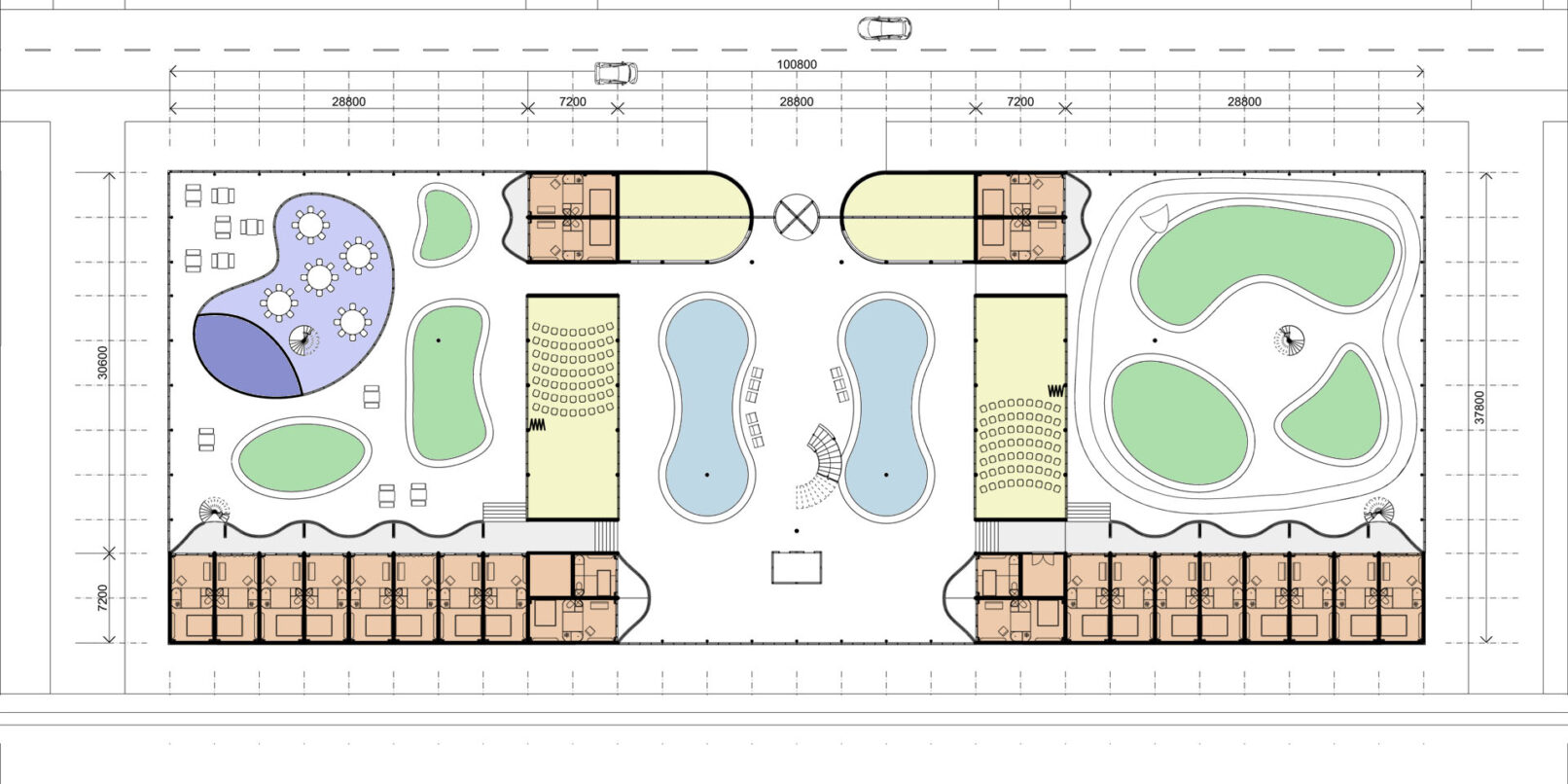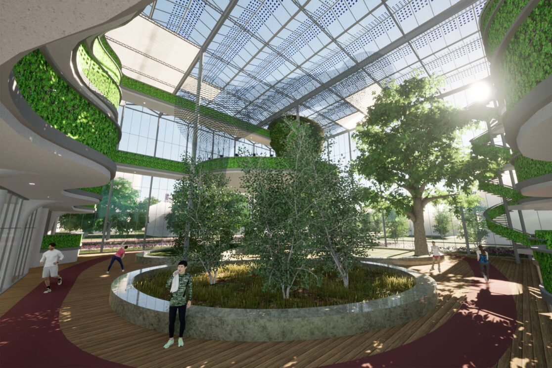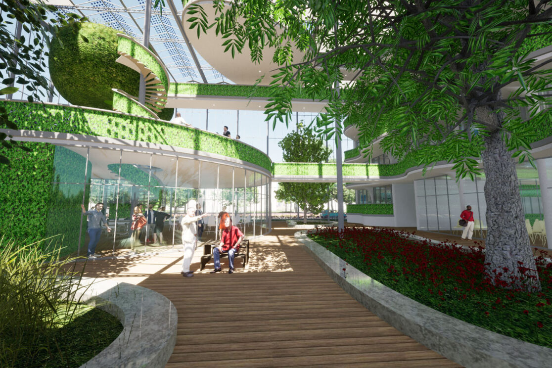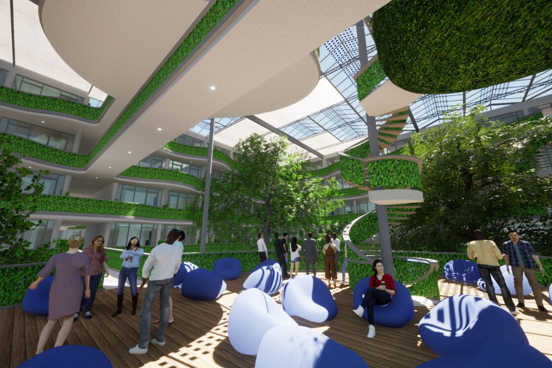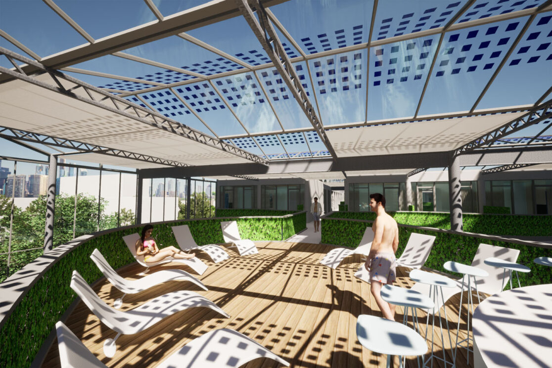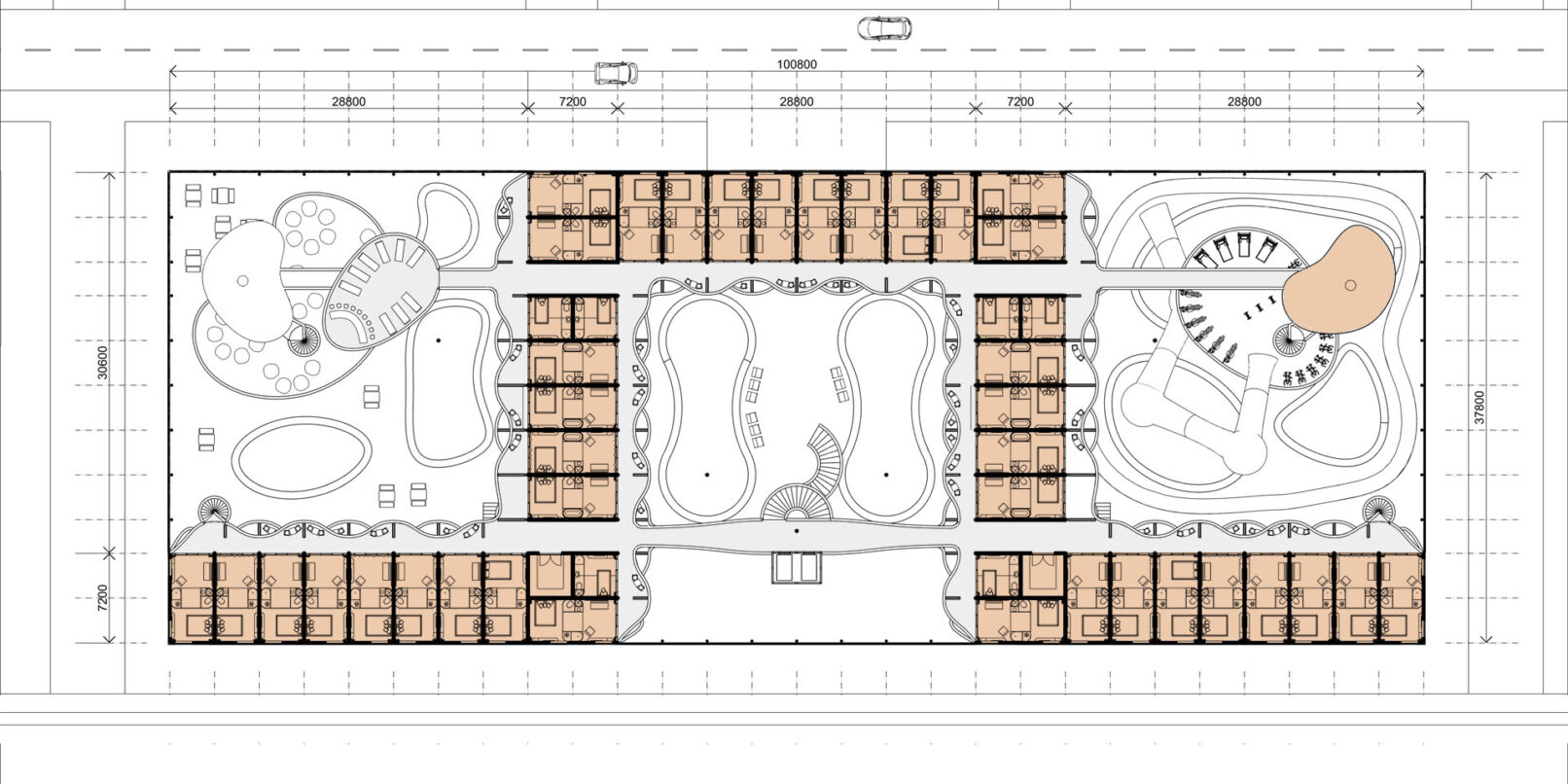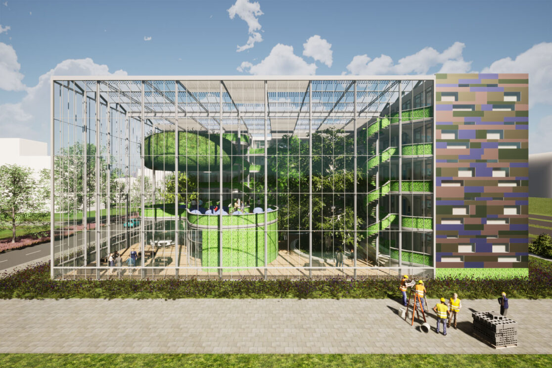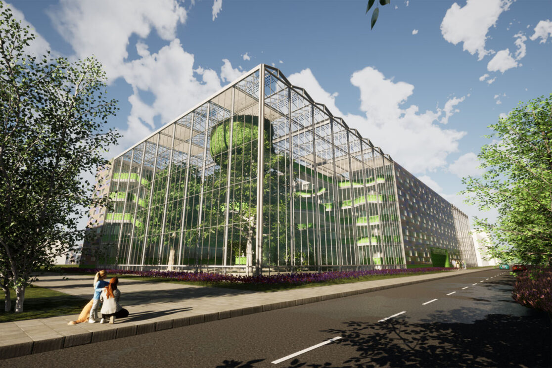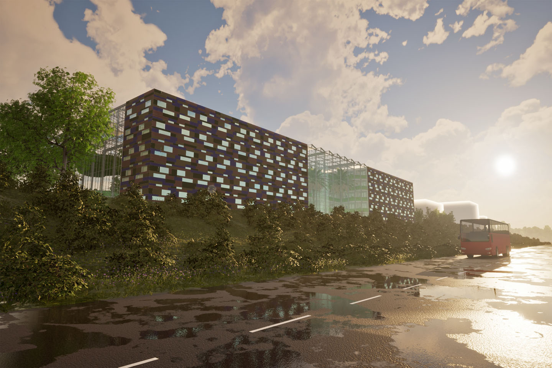Greennest hotel Floriade is conceived as Hollands first energy & food producing hotel & shortstay for the ambitious Floriade fair. The layout and 1=2 room-concept creates a flexible layout, and 3 large atria guarantied good weather for the whole year. The wooden structure is modulair, which matches the flexible layout and made adaptation, extensions, topping and phasing a breeze.
1=2
The rooms are organized around 3 atria with different themes that match their orientation – morning, noon and evening – and optimized the airflow and energy need throughout the day. Rooms have a gallery and balcony; a system that can be reversed and doubled. Although matching standard sizes in hotel and leisure – 24 m2 – the concept of the gallery/balcony makes it possible to have 2 rooms; with separate seating and sleeping, or with 2 bedrooms for extended privacy. Ideal for families and short-stay.
Energy & Food
Energy is collected and produced with heat pumps, solar panels and by the intermediate climate of the 3 large atria’s, and stored and recuperated with large water basins underneath the slabs. The hotel would produces more anergy than it needs, and cleans all its waste water in plant based filters. A great variety of plants make up for a clean and healthy indoor environment and a ‘reap your own vegetables’ – pizza menu in the restaurant. 2 luxurious (wedding)suites reside in the middle of the open space of the atria, as a birds nest in a green oasis.
Project data
