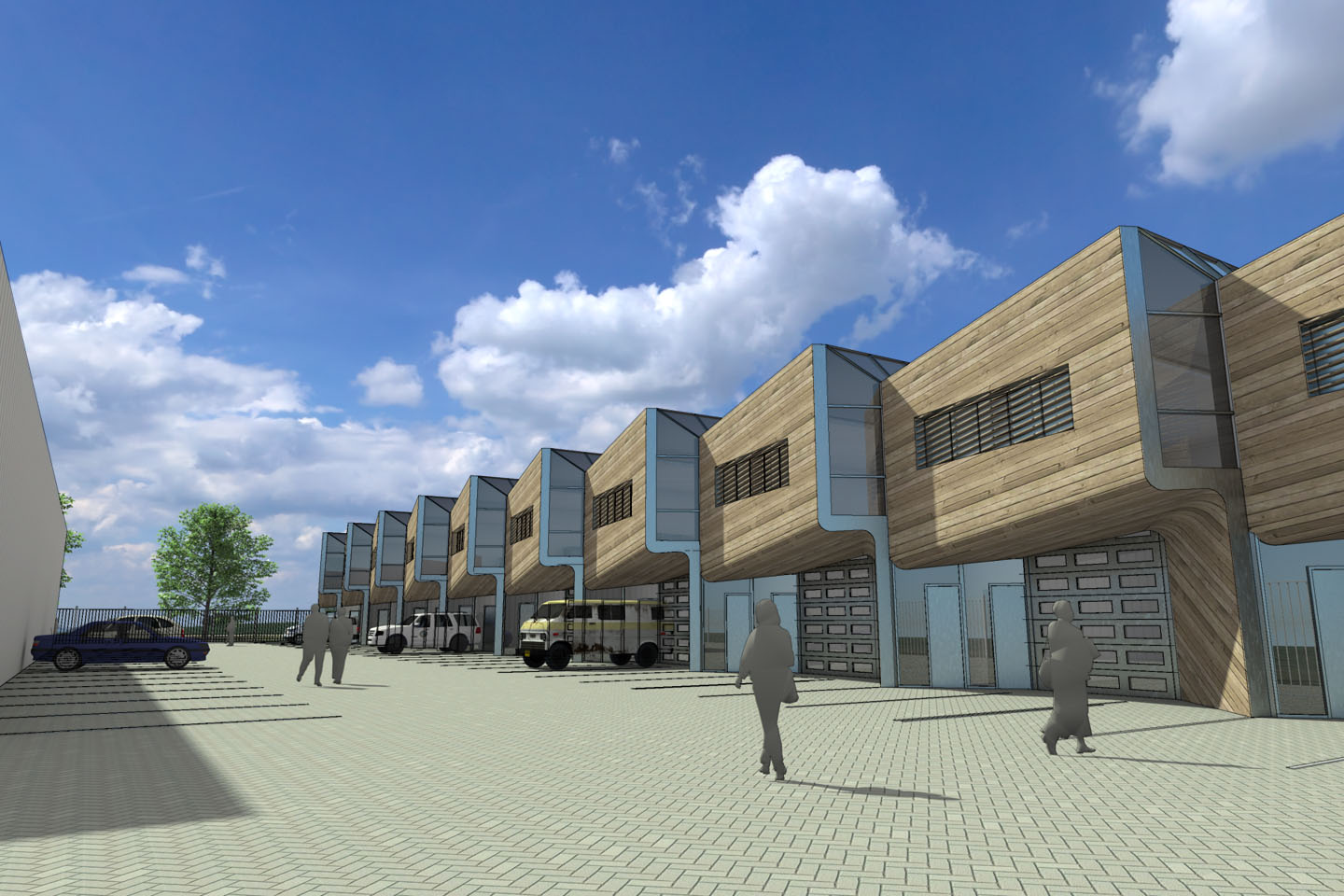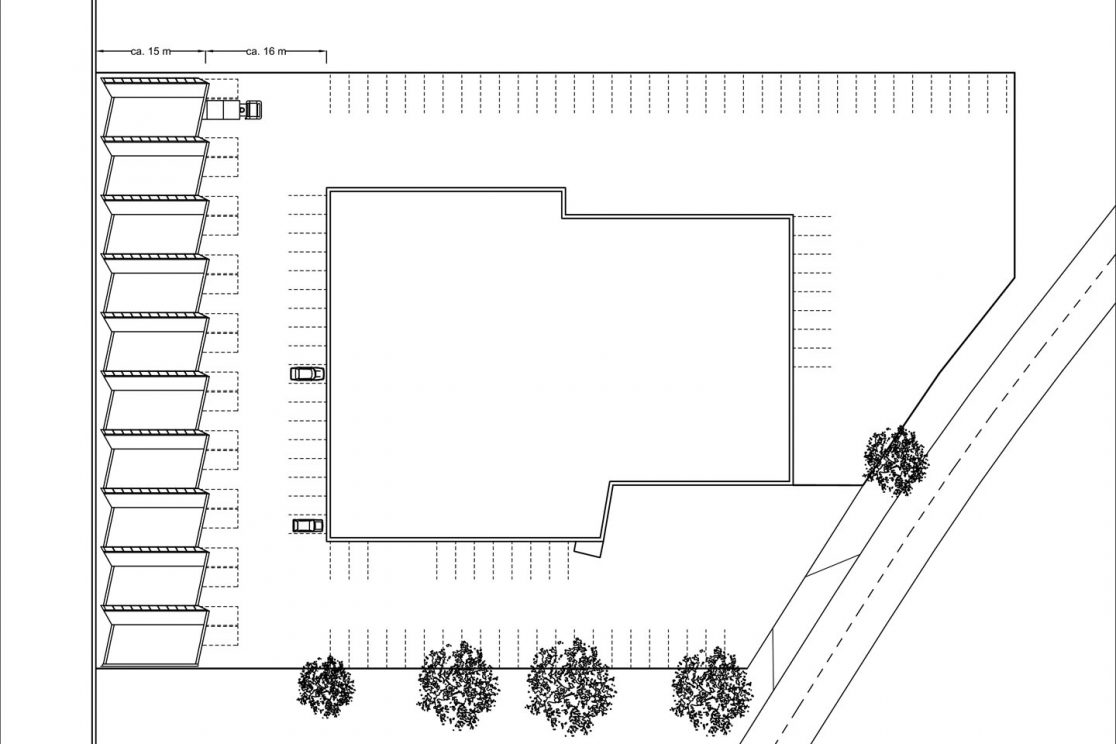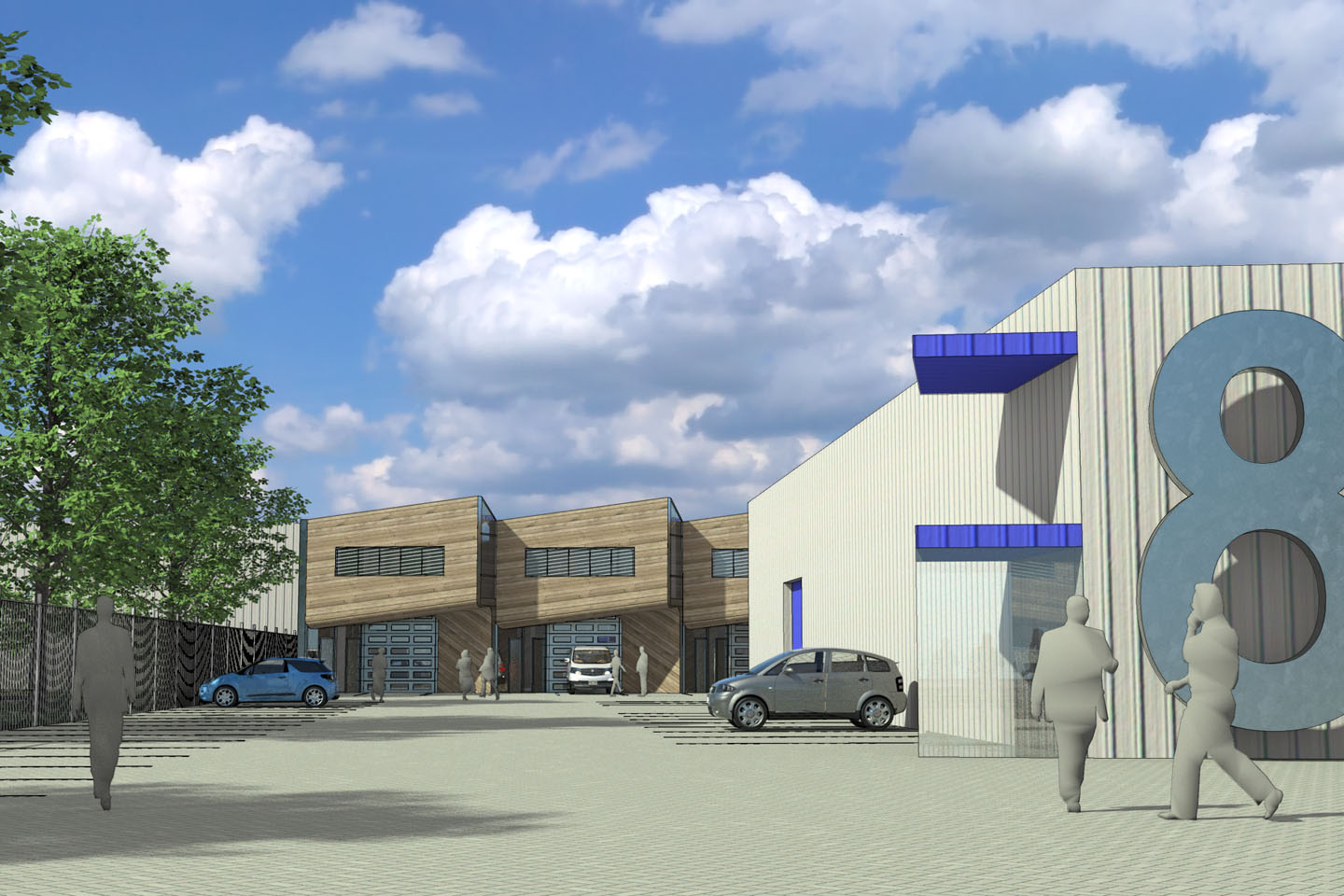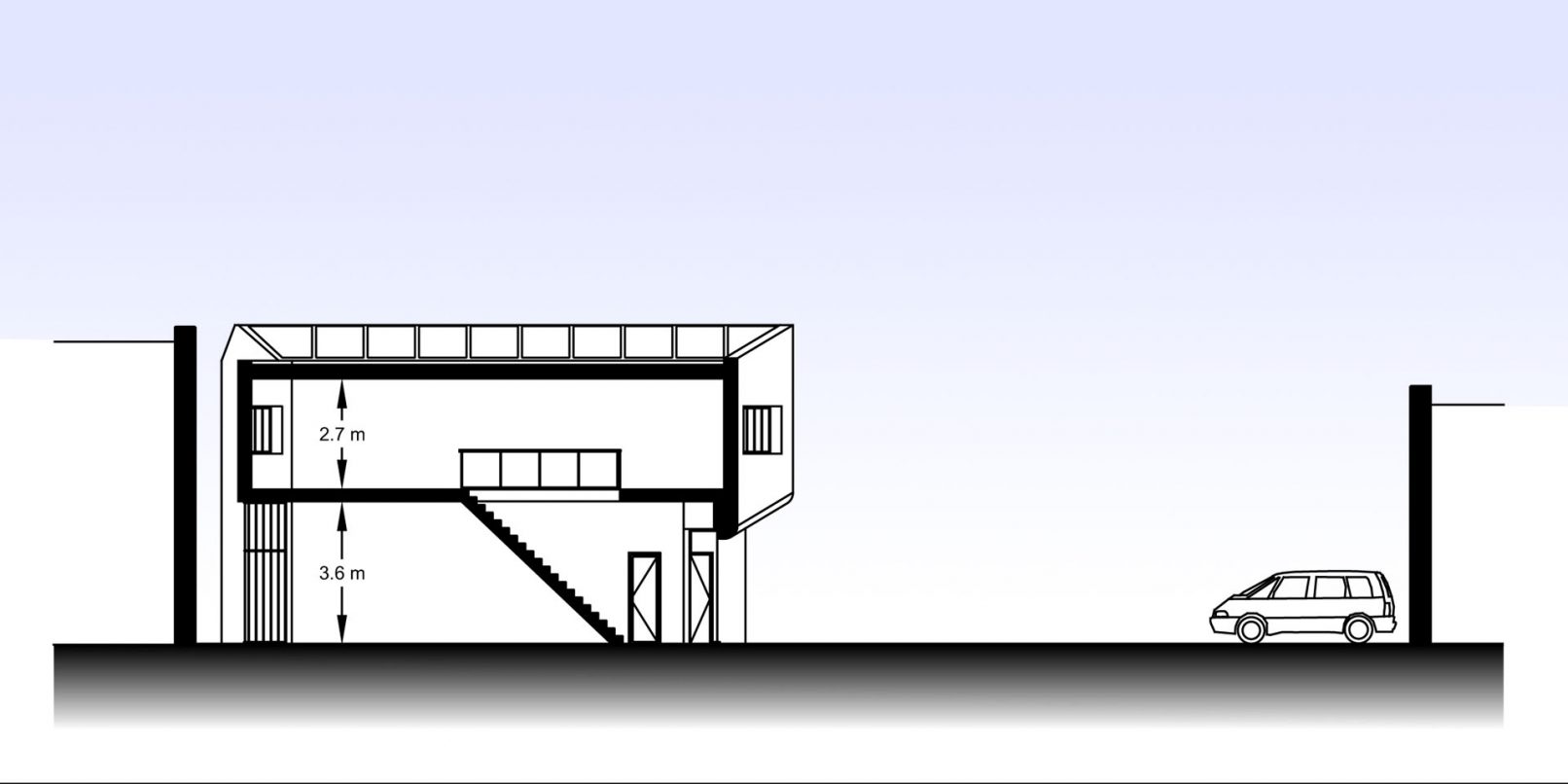Radarweg 8
In the western harbor industry district of Amsterdam o4Rb designed sustainable commercial units. The by nature simple typology of a business unit was left untouched, with working space below and offices above – but utilized with a twist. Ground floor and upperfloor can part of one unit, but they can also be splitted and have their own front door, for subrentals and/or safety reasons.
Light, energy and health
The design optimizes available daylight with north facing windows and south facing PV panels for the upper floor. Between the existing façade on the eastside a small patio is introduced for natural light and ventilation for the ground floor, as well as ‘getting a fresh nose’ while at work. Doors can remain open and fresh air can enter the space continuously while at work, without having to worry about theft or safety regulations.
Wood, CO2 and space
The units are entirely made out of Cross Laminated Timber (CLT), making a sustainable unit with the least CO2 possible. The wood is also in play with the façade. Wooden bars provide for a permanent sun shading to the east, and a playful curve creates an overhang for unloading vans. The subtle retraction in the façade of the ground floor provides space for larger vans, a total of 3 cars can park in front of a unit.
Project data
Client: Steengoed BV
Status: PD
Year: 2018





