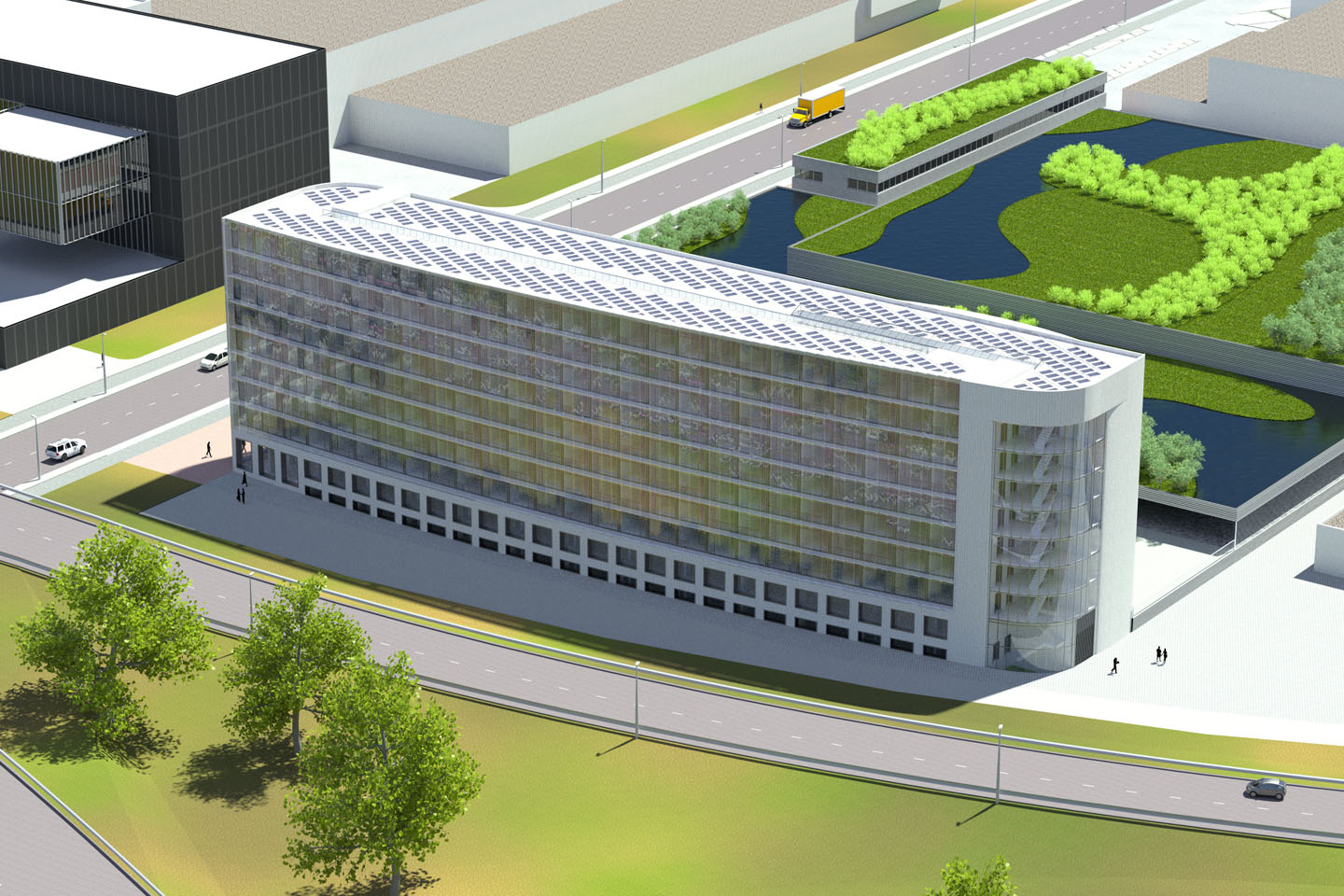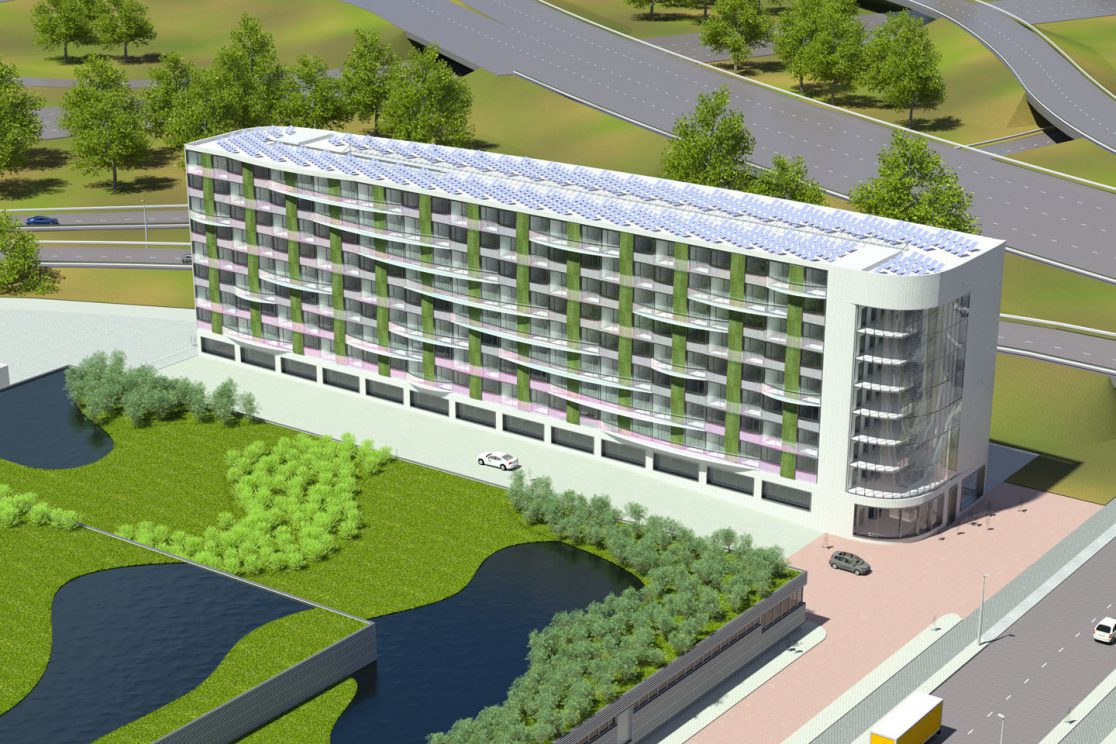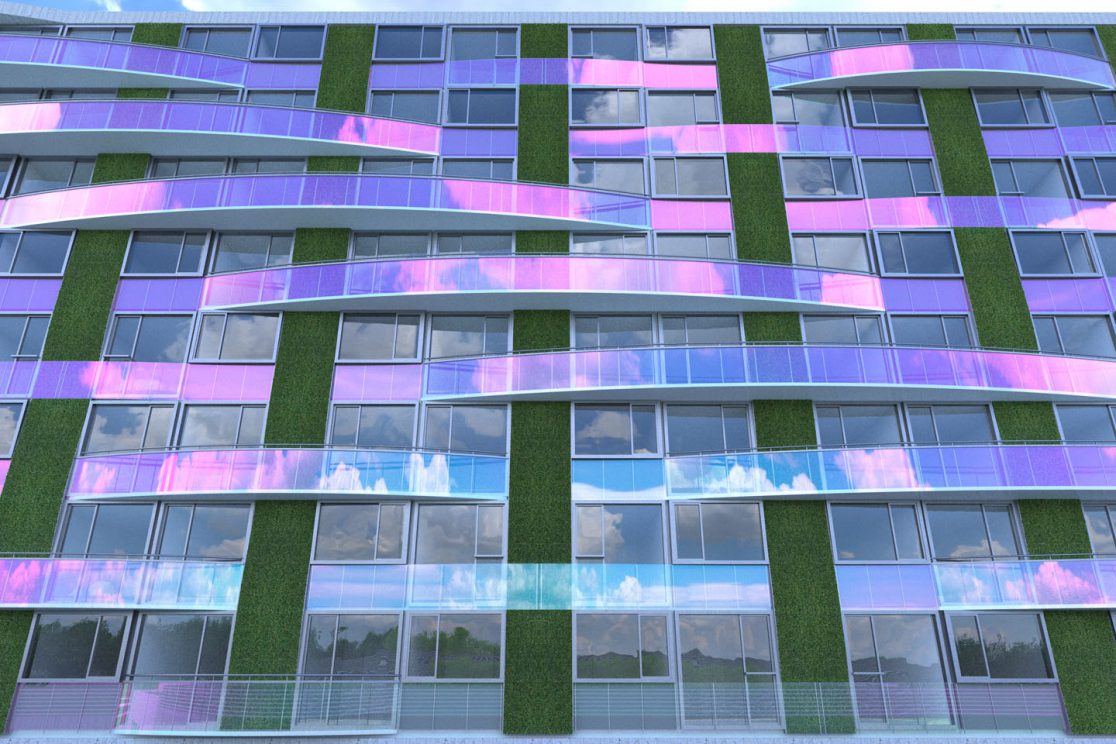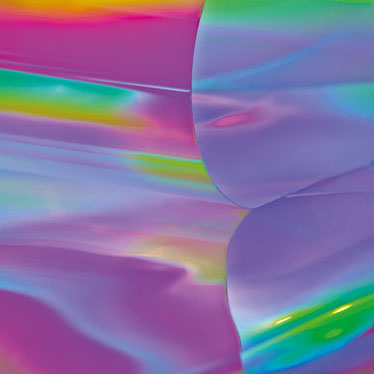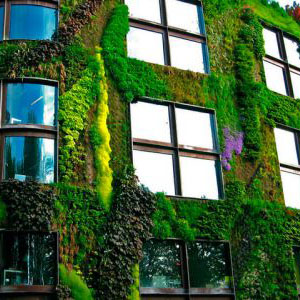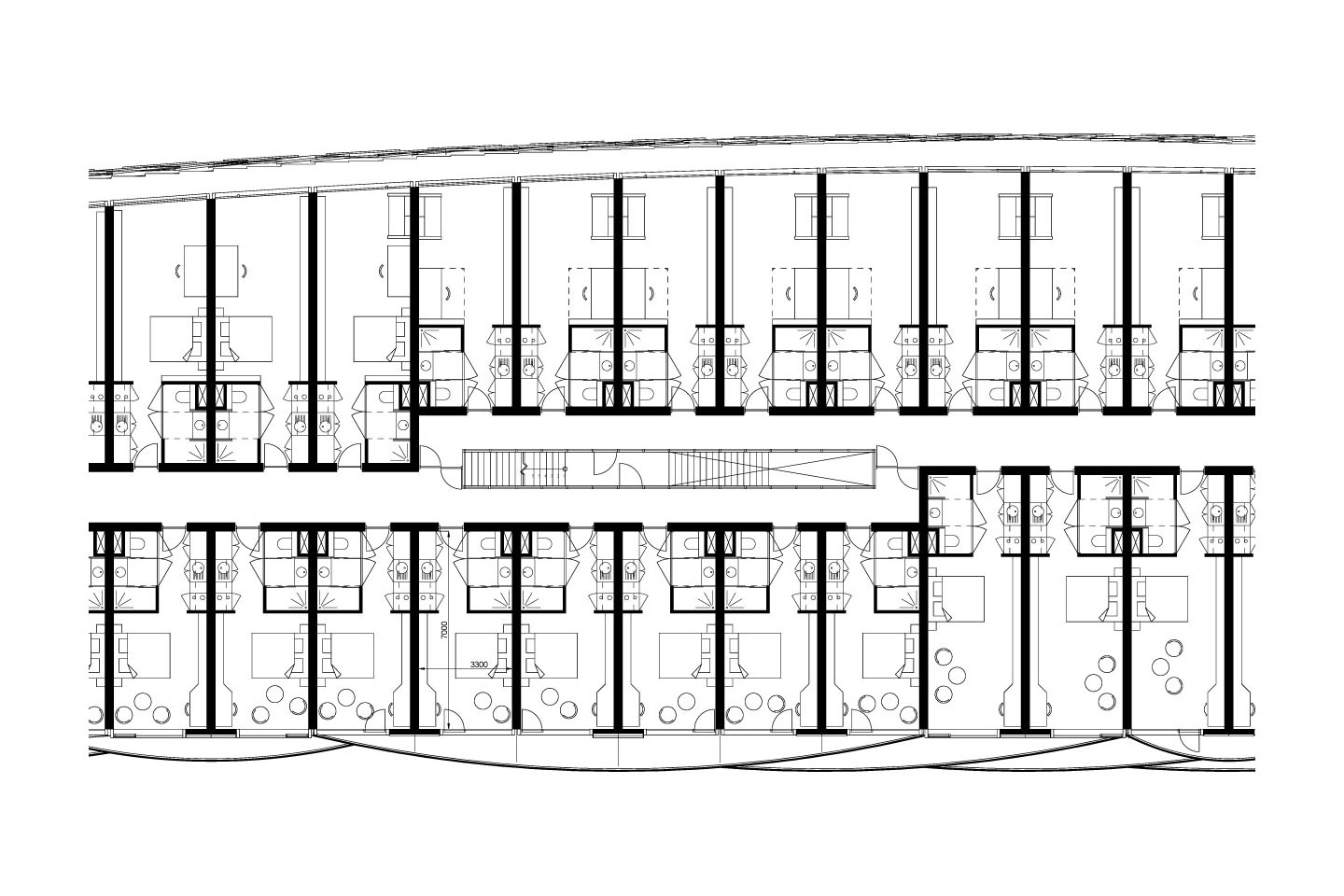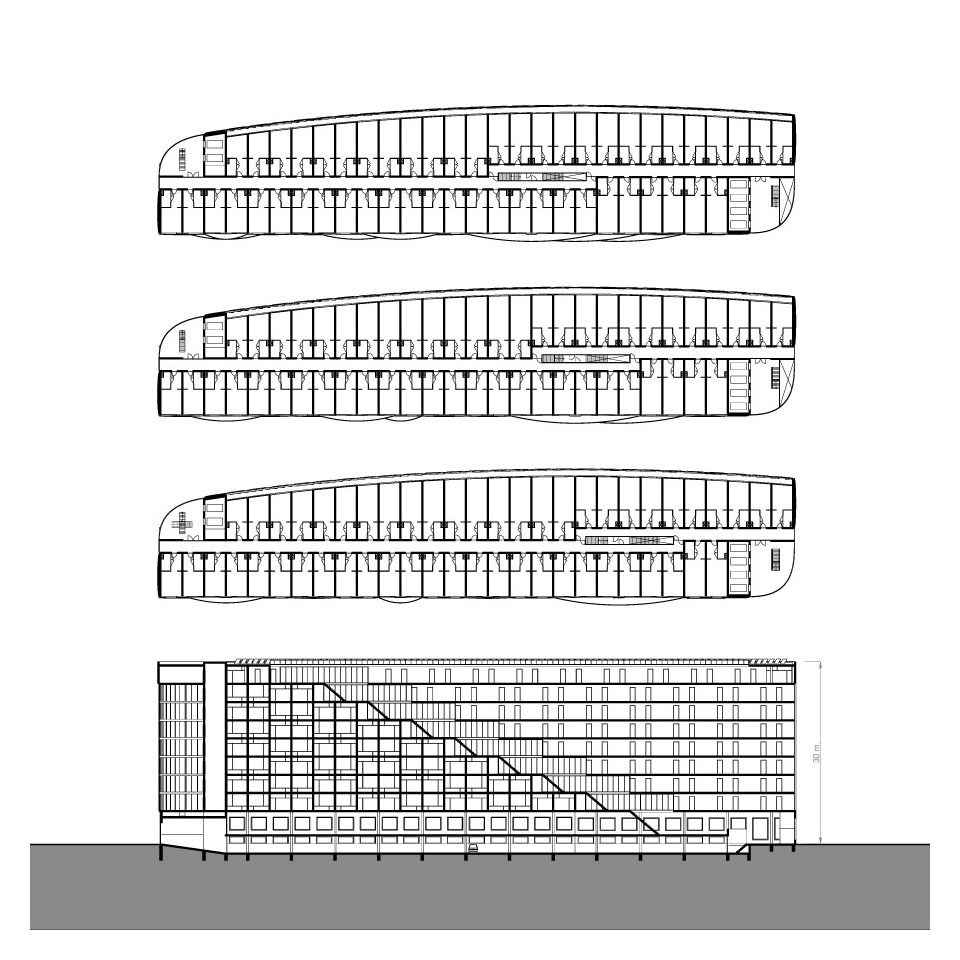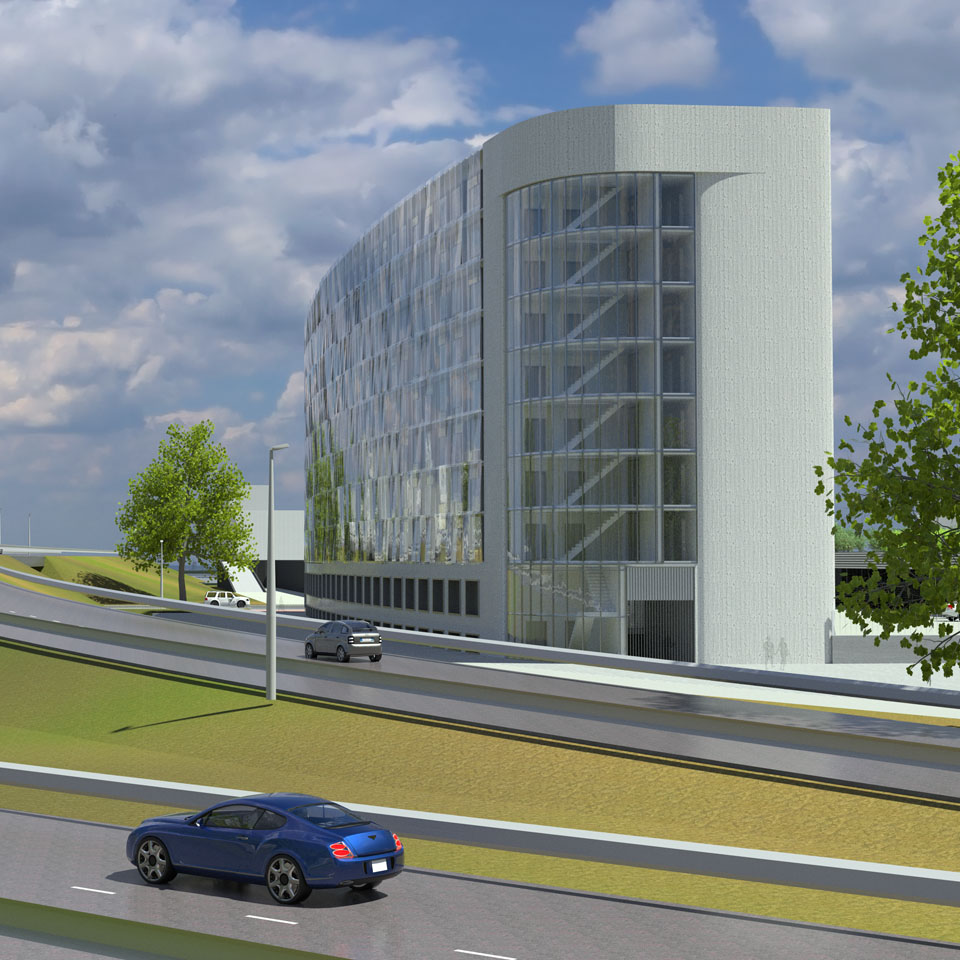In the heart of the student experience hotel is an elongated central cascade staircase. This staircase invites to experience the height of the building and connects all floors with the ground floor in a relaxed way. It invites you to skip the elevator once and connect with the energy of the generally youthful Cascade users. The south side has a strong relationship with the view gardens on the roof of the lower buildings. The south side of the building is ideally suited to offer a select number of rooms a balcony.
All rooms are at least 5.5 meters above ground level, overlooking the highway or the roof garden of the adjancent building. On the north side a soundproof facade is made. This consists of loose glass plates at different angles, which creates the image of a glass waterfall. The inclination of the soundproofing façade prevent
s standing waves, thereby improving the sound-insulating effect. The top and bottom of the floors in the facade are fitted with an absorbent material.
The cascade staircase intersects the hallway. This results in a variation in room depth and thus room size. The central cascade stairway switches two corridors and breaks the length. The circuit is possible by mirroring the bathroom arrangement around the shaft. The bathroom is so set up that the toilet can be used separately from the bathroom.
The south facade has occasional balconies. This contributes to the room variation, and together with the theme of interlaced strips leads to a playful façade.
project data
status: preliminary design
client: student experiecene
gross surface: 15.000 m2
