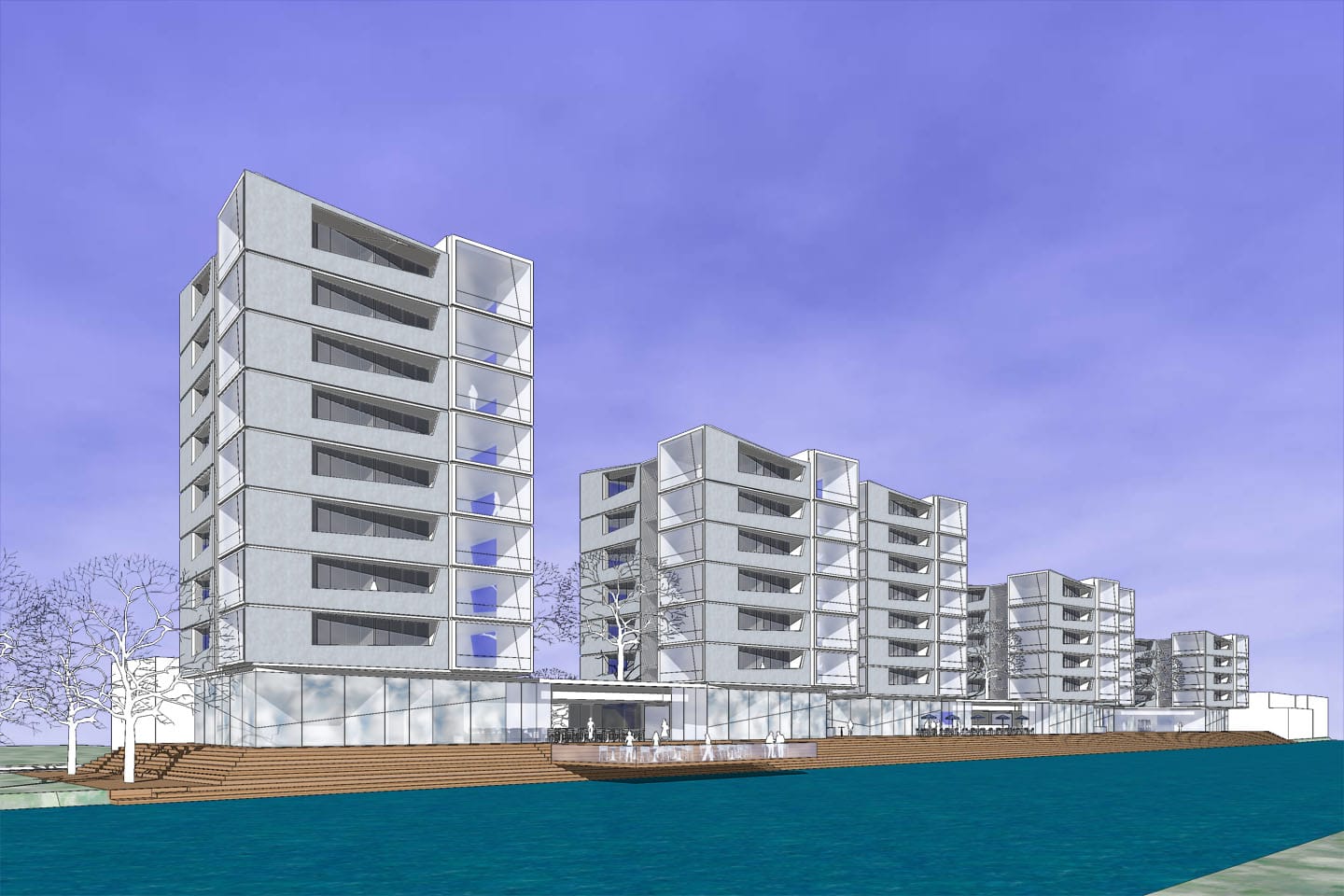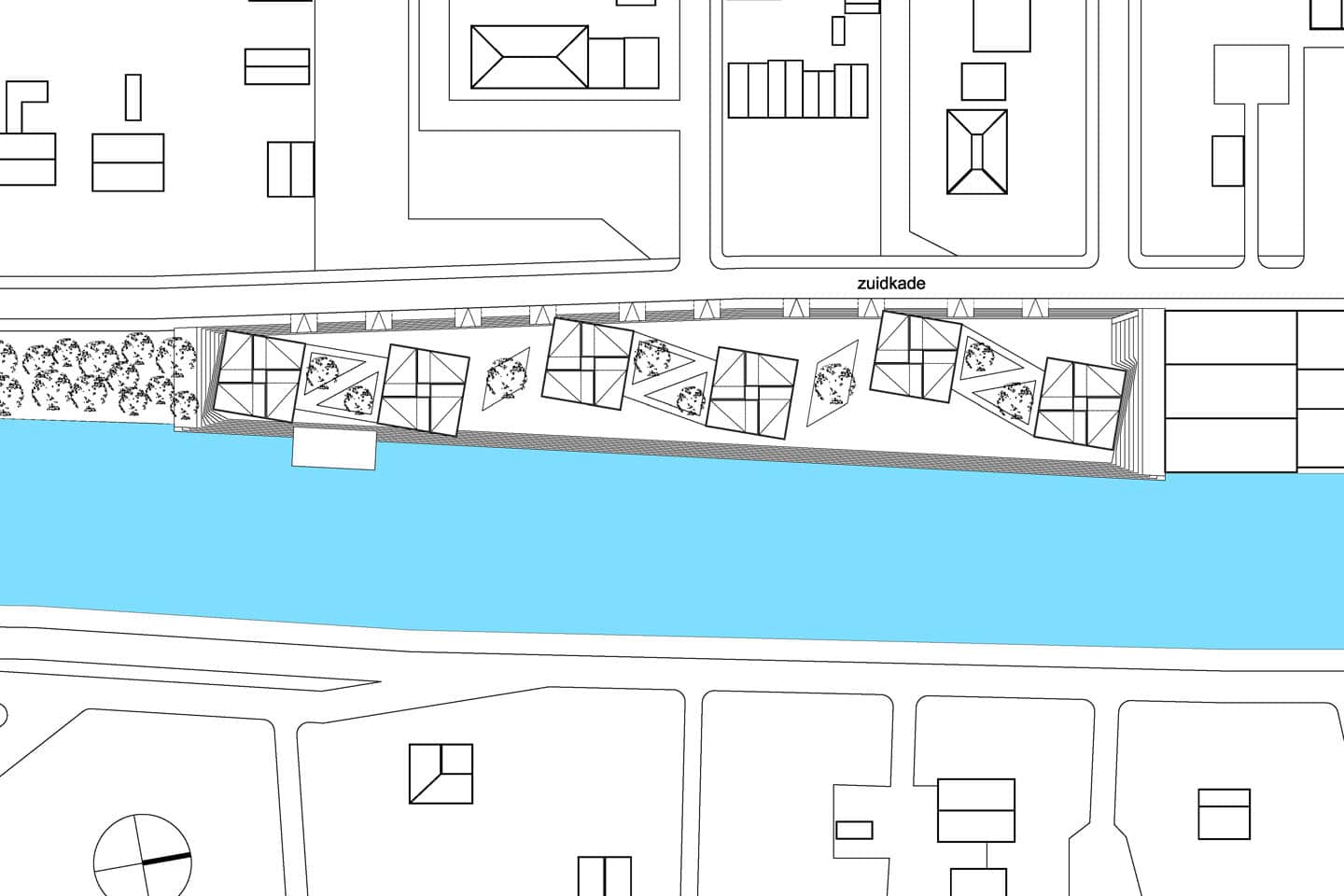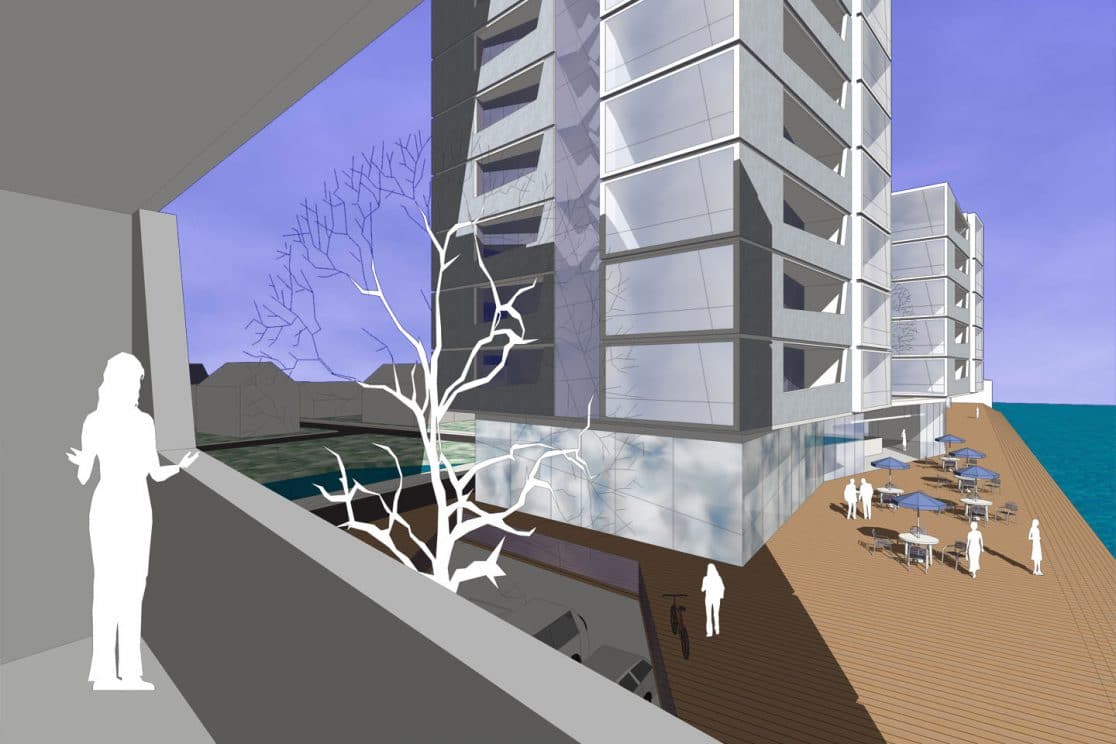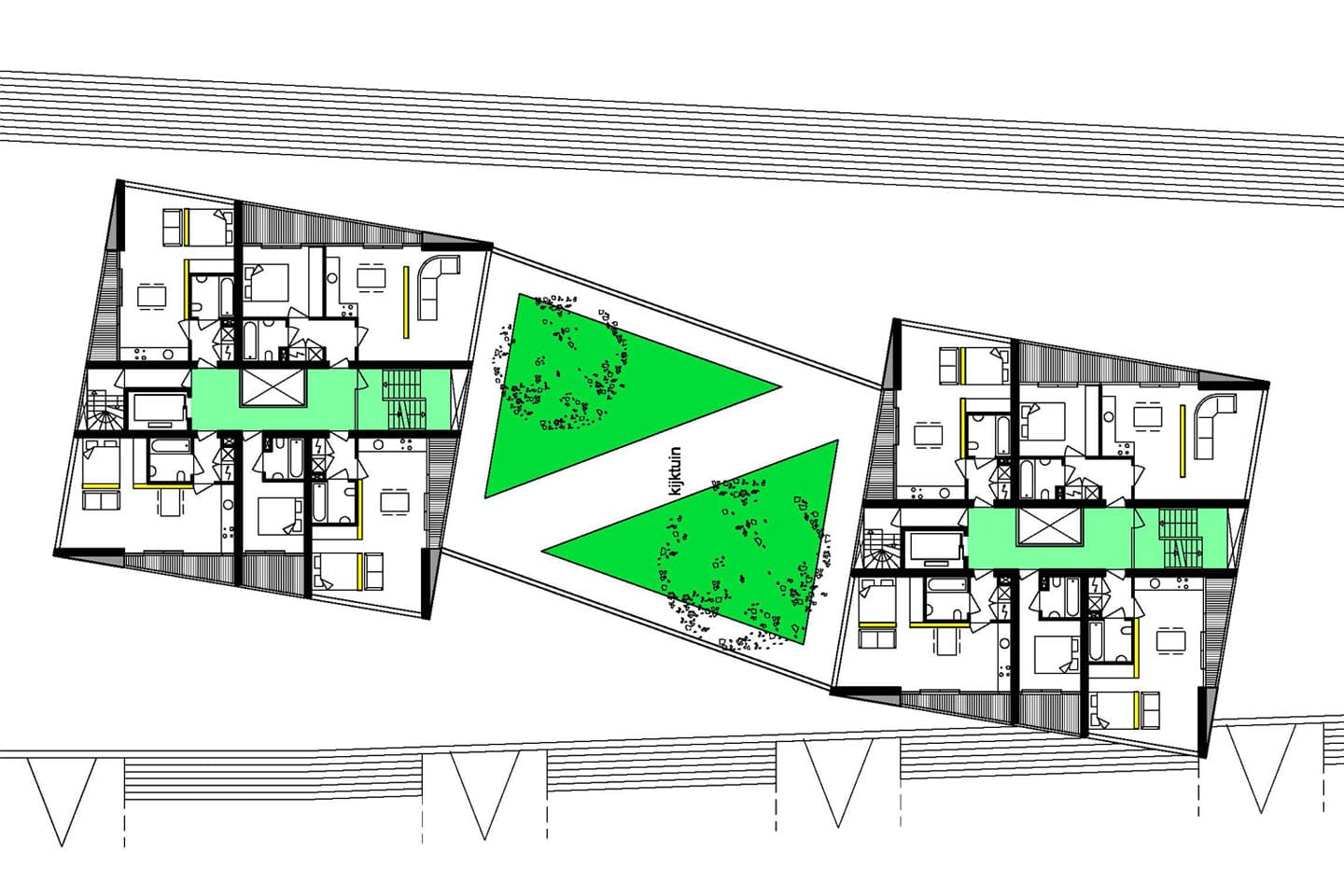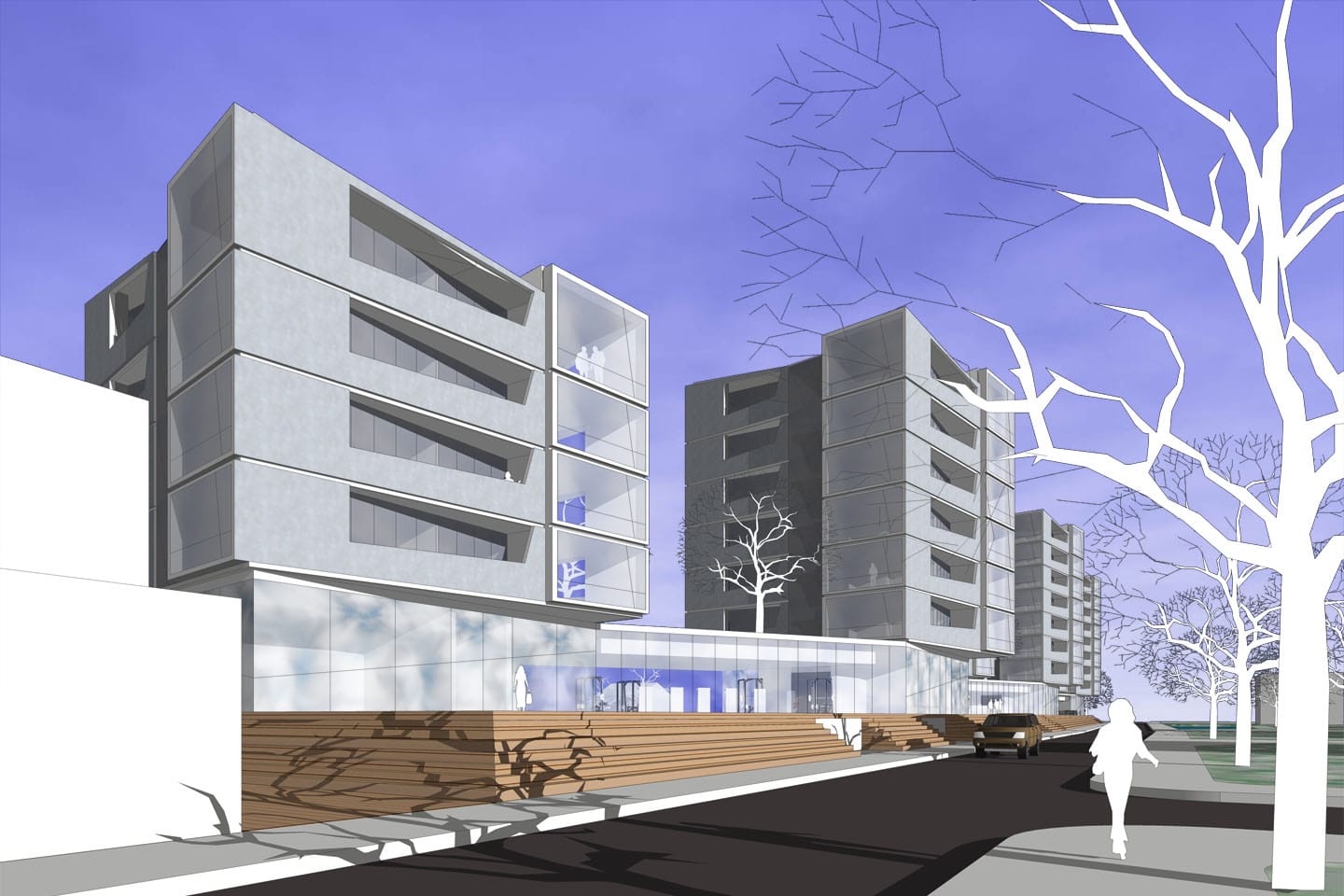Along the Gouwe river lays a strip of land with great potential. oRb is commissioned for a series of towers with apartments for starters, combined with facilities. oRb kept an open appearance with slender towers on a slightly raised wooden deck, and lowering the parking underneath. The deck serves as a plaza for the services, gives access to the waterfront, and views along the Gouwe.
The towers are slightly shifted, and the one and two room apartments are optimally orientated so that every apartment has a view on the water. Every apartment has 2 facades with different directions, providing for ample sunlight and a panoramic view on the ‘green heart’ of the Netherlands. Every apartment has a large outdoor space, and a large glass façade that can be fully opened to make the outdoor space part of the living room. The living room has one large window from floor to ceiling framing the view.
The apartments share facilities, based on the idea that you only need a relatively small house in ownership, and can live large in sharing facilities. These facilities include private parking, a café, a swimming pool and a gym, and one ‘hotel room’ per tower for guests. Own less. Do more.
