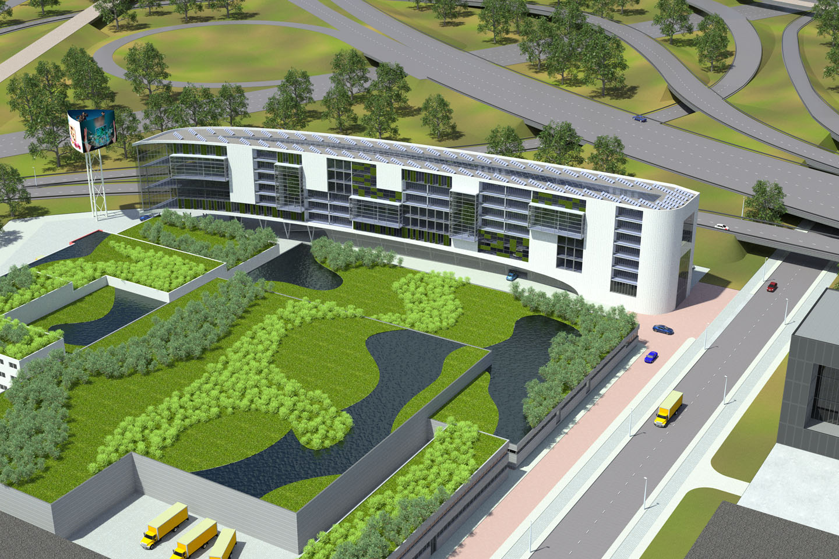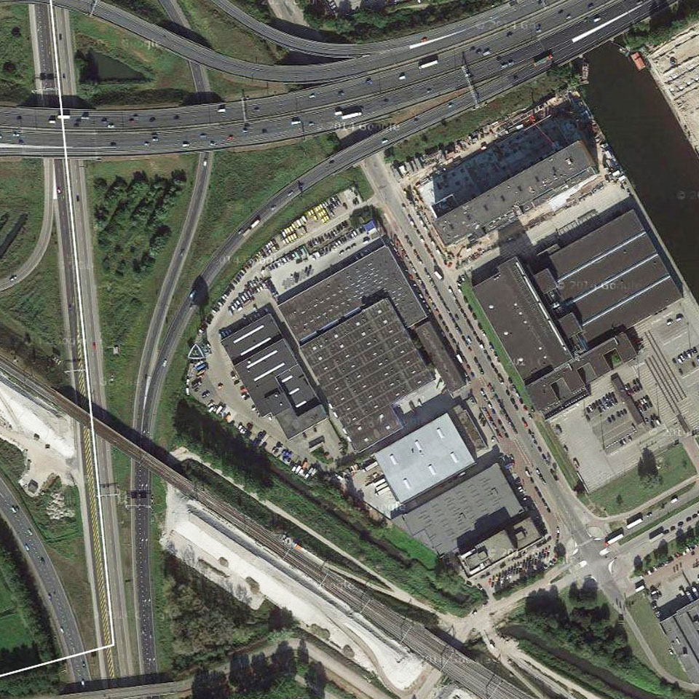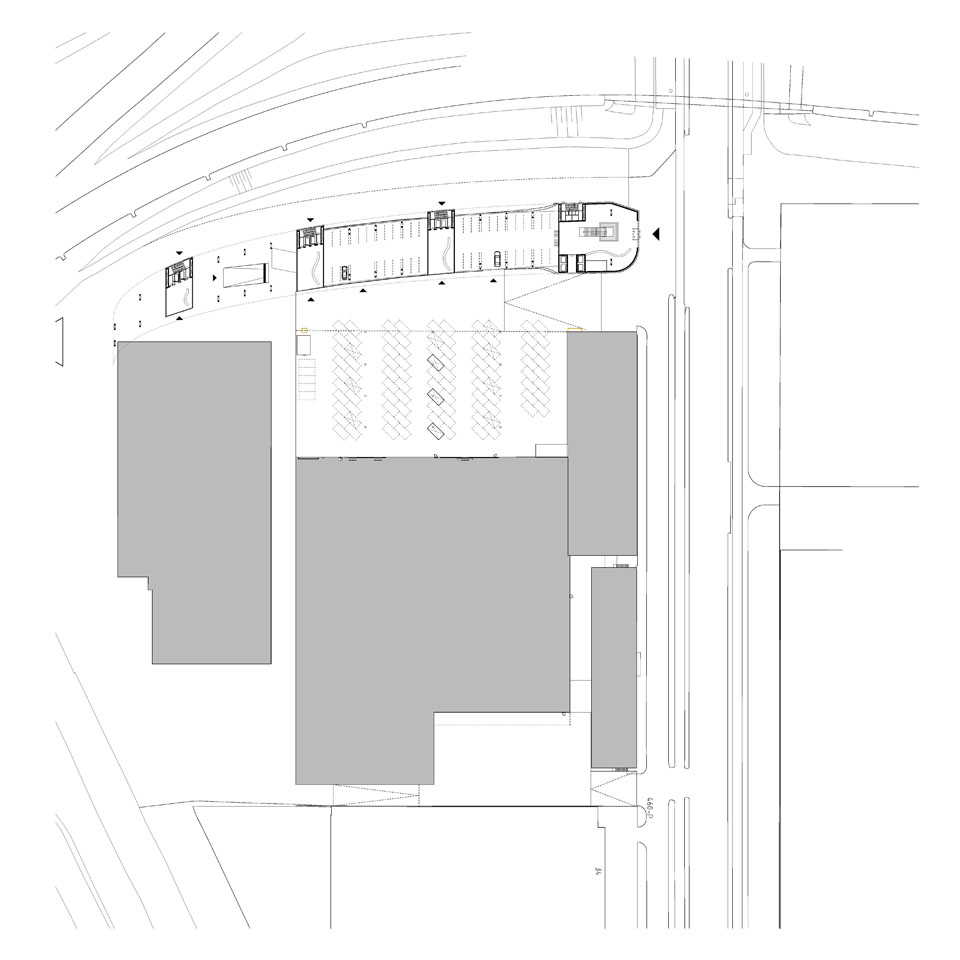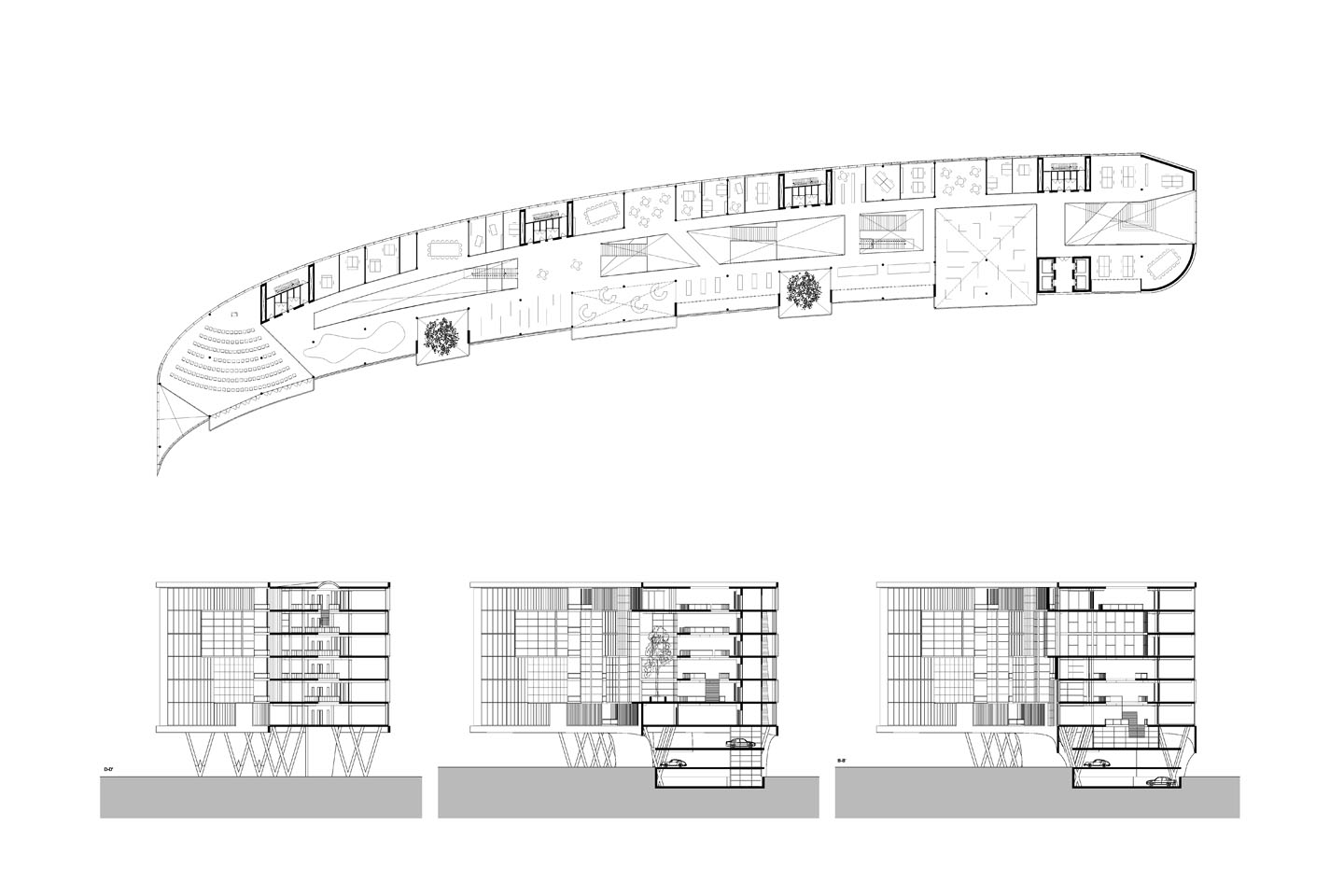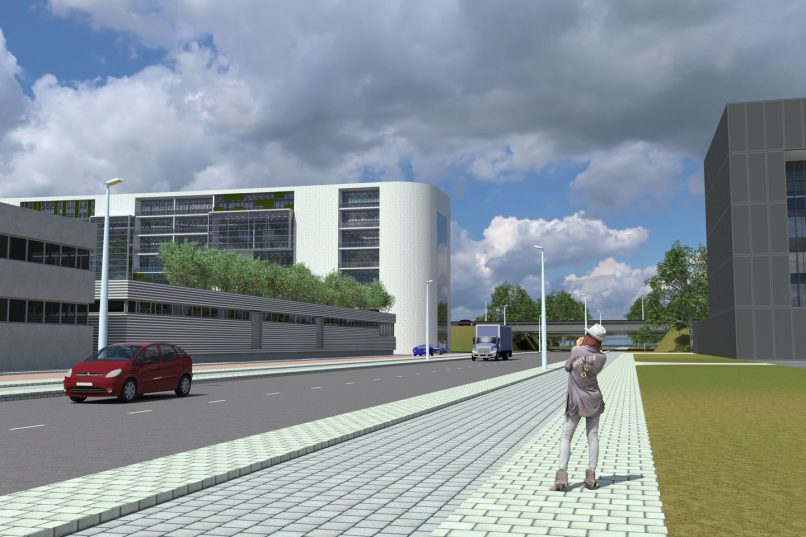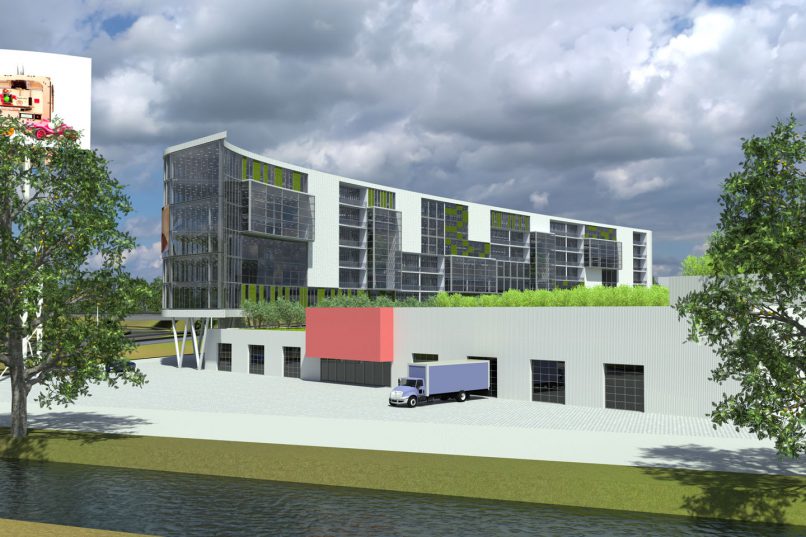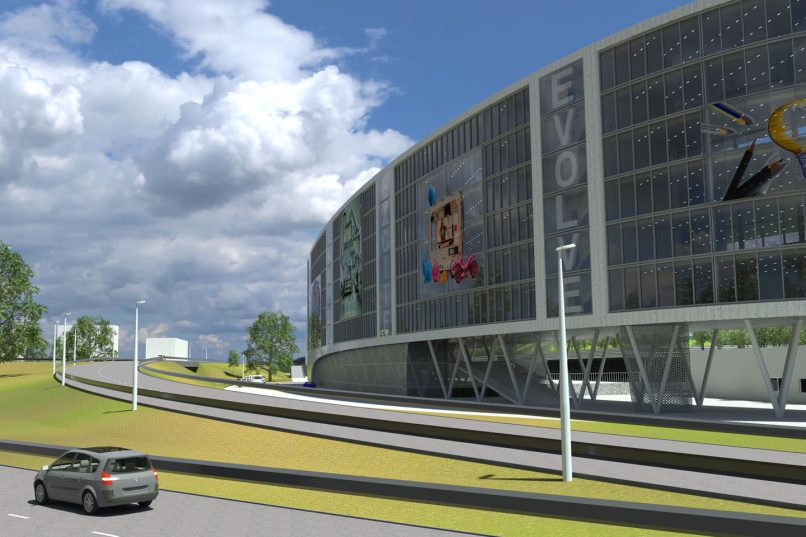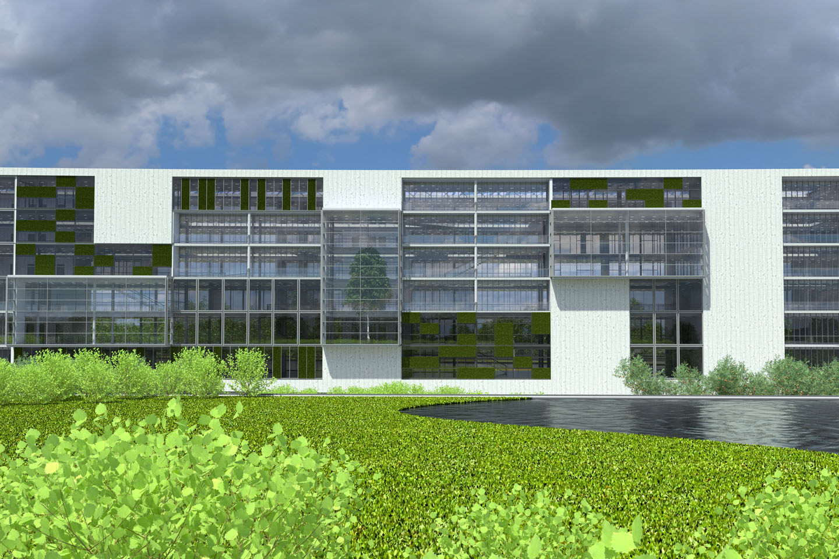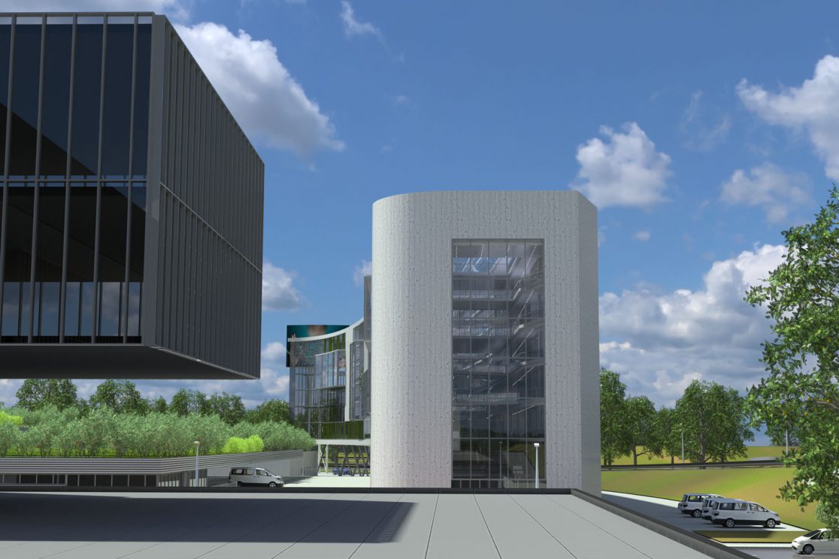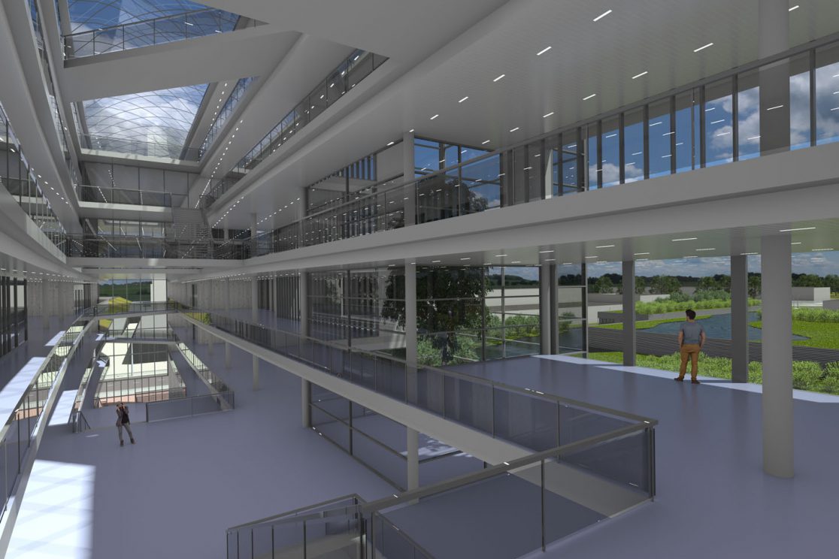Along the highway A10 in Amsterdam the Amstel Busyness Park oRb has designed a building for the creative industry, called ‘Cascade’. A gentle curve that follows the morphology of the site and hoovers above existing buildings. Core of the concept is a large central void with cascading stairs that connects throughout the building, and organizes an array of smaller functional spaces on the north with larger spaces on the south. A roof light and the organisation of higher spaces at the south facade let natural light penetrate deeply into the building, reducing the need of artificial lighting.
The adjacent buildings are altered by adding a roof garden that will create a substantial capacity for water retention, improving the urban conditions on the level of water, heat and livability. The height of the building is used for ventilation by buoyancy forces, and green is integrated to enhance the quality of air and the overall experience. All parking is organized in the first 3 stories of the building and thus less visible from the highway, maximizing contact between the building and the thousands of spectators that are passing by on the most busy highway of the Netherlands.
