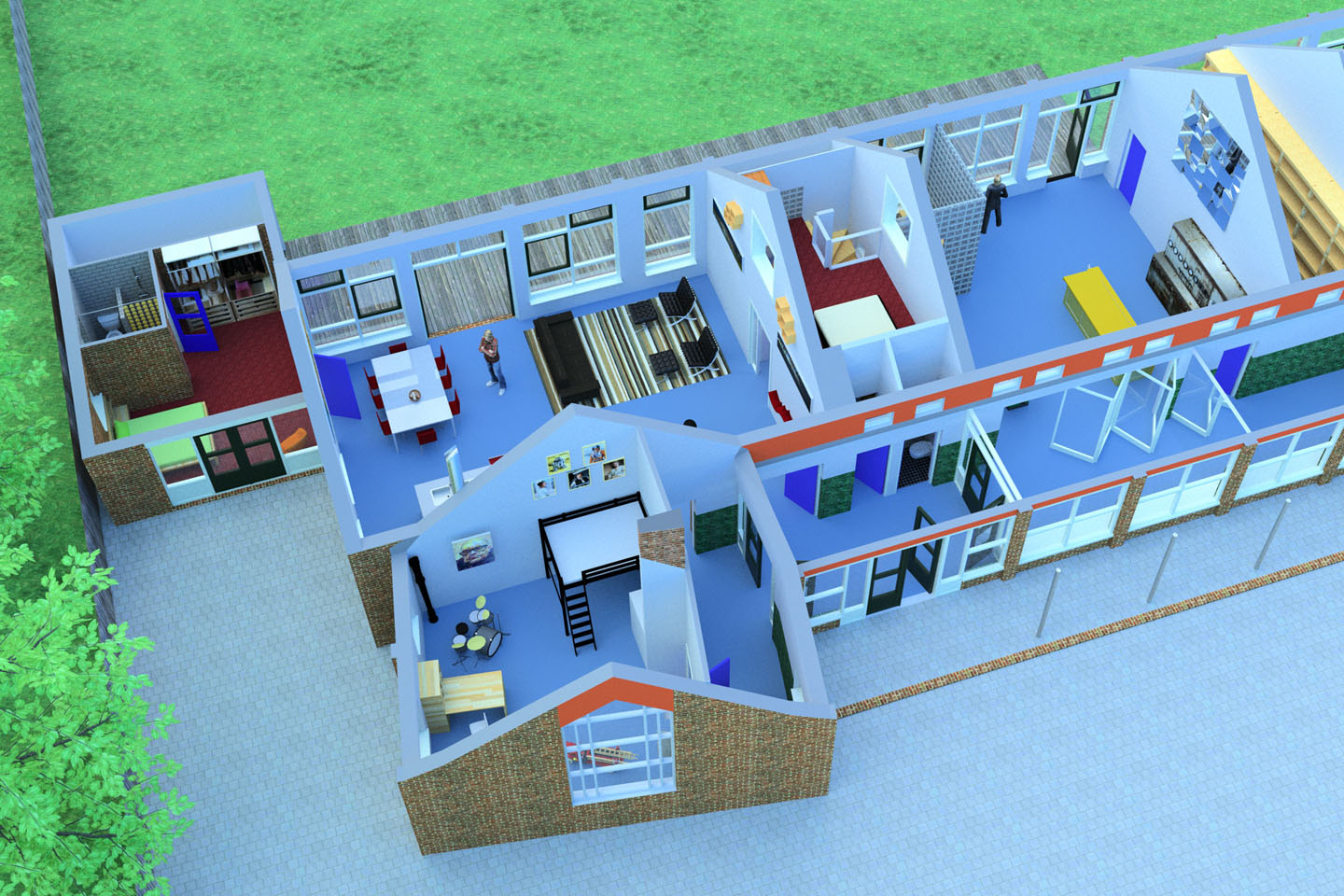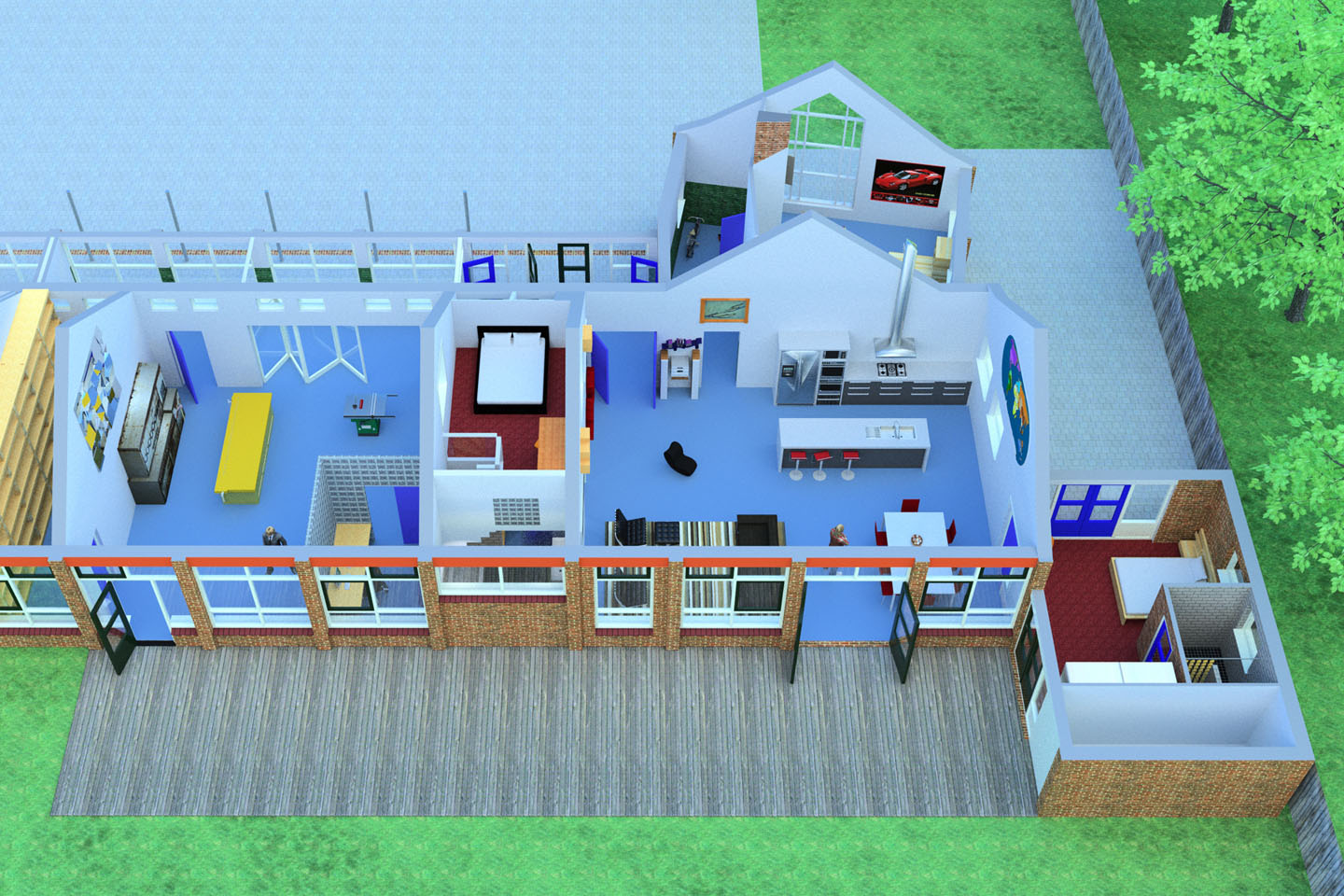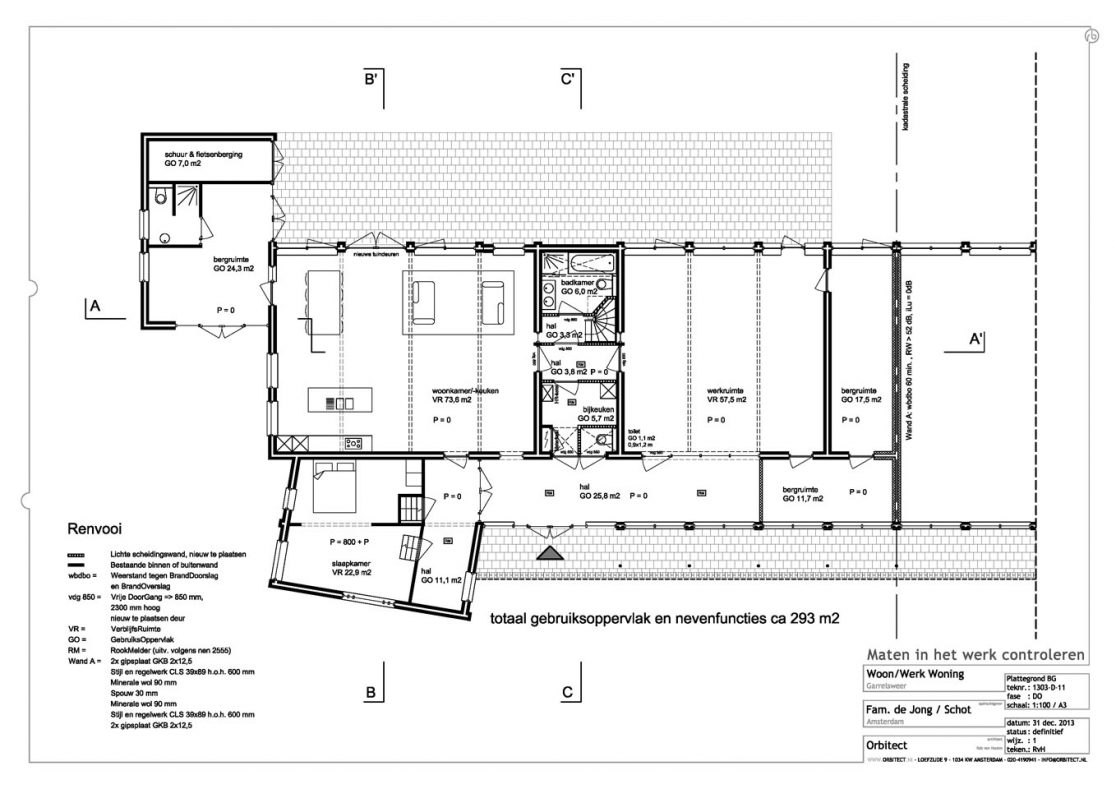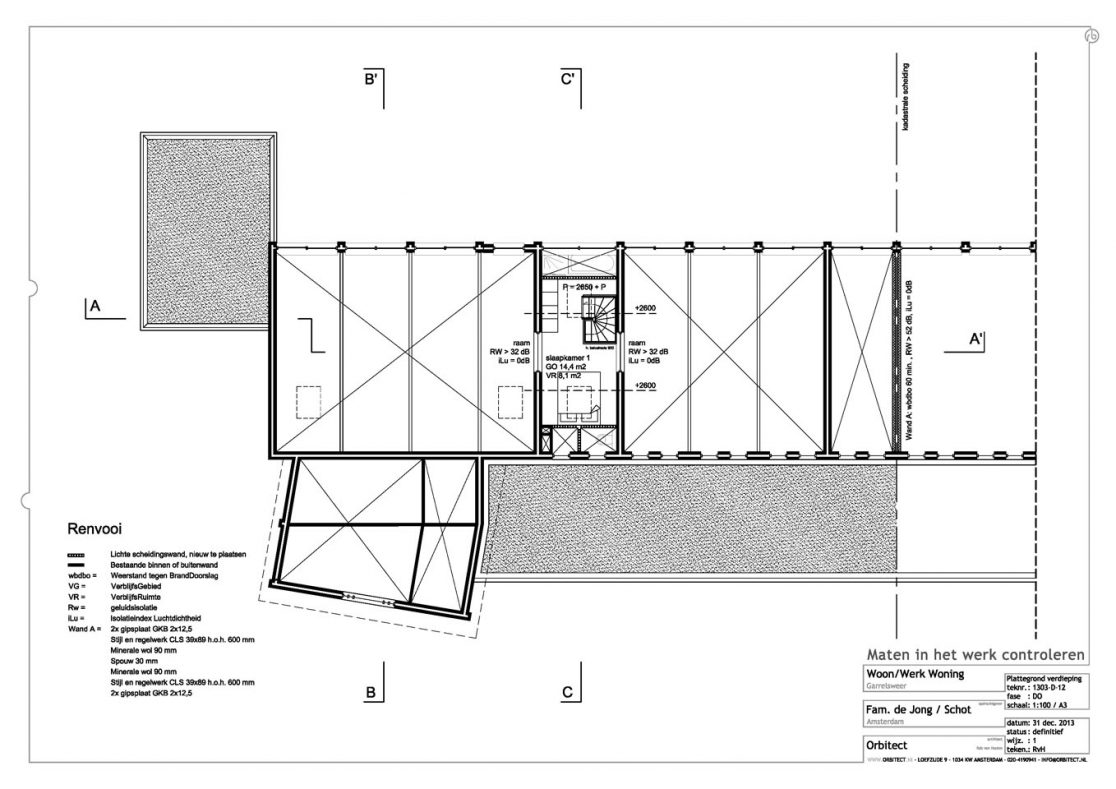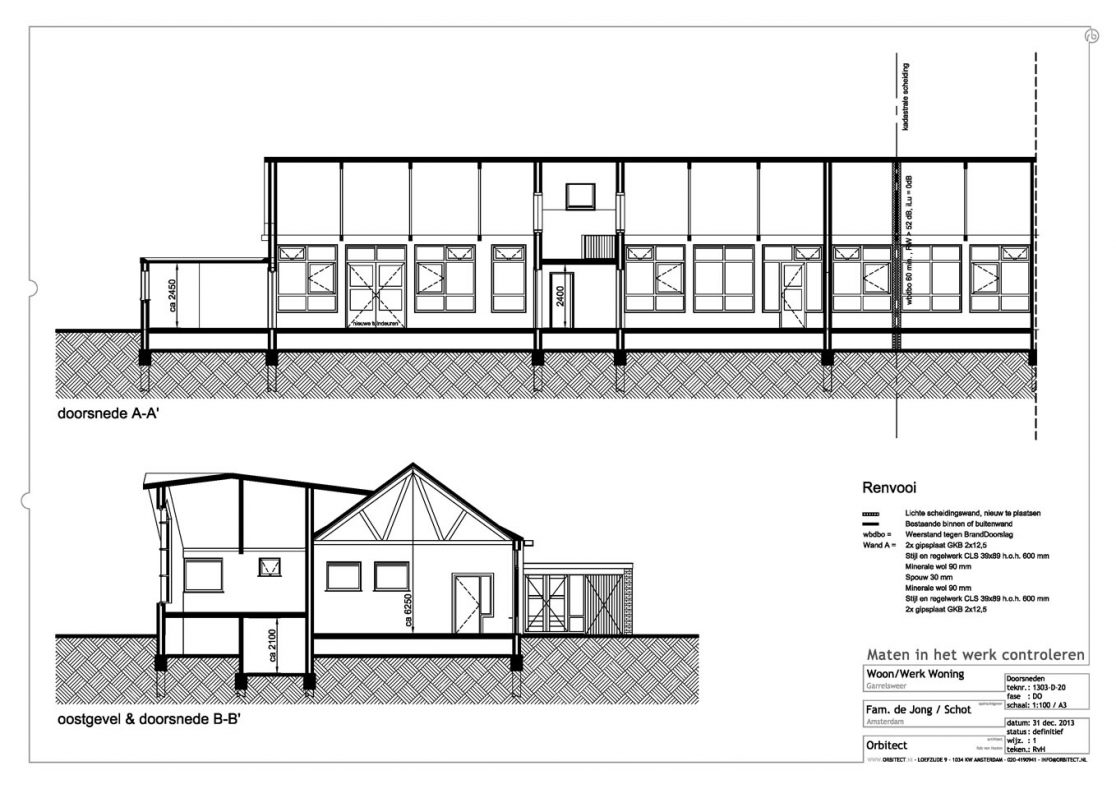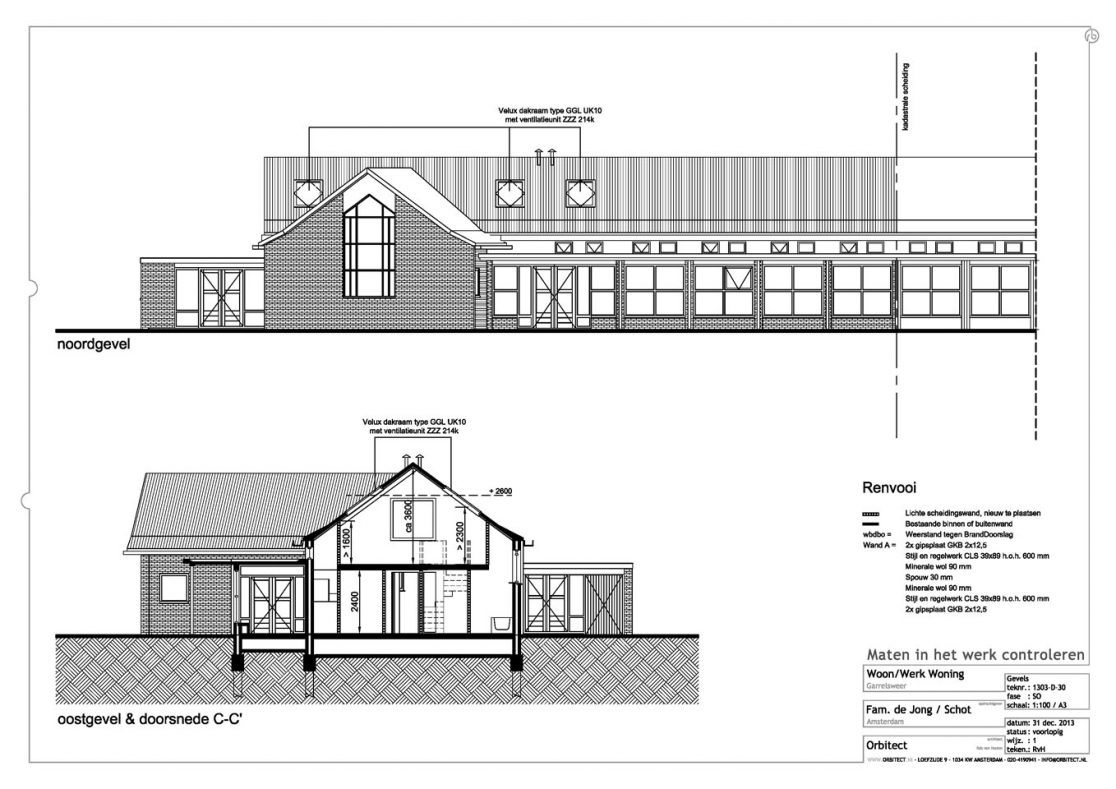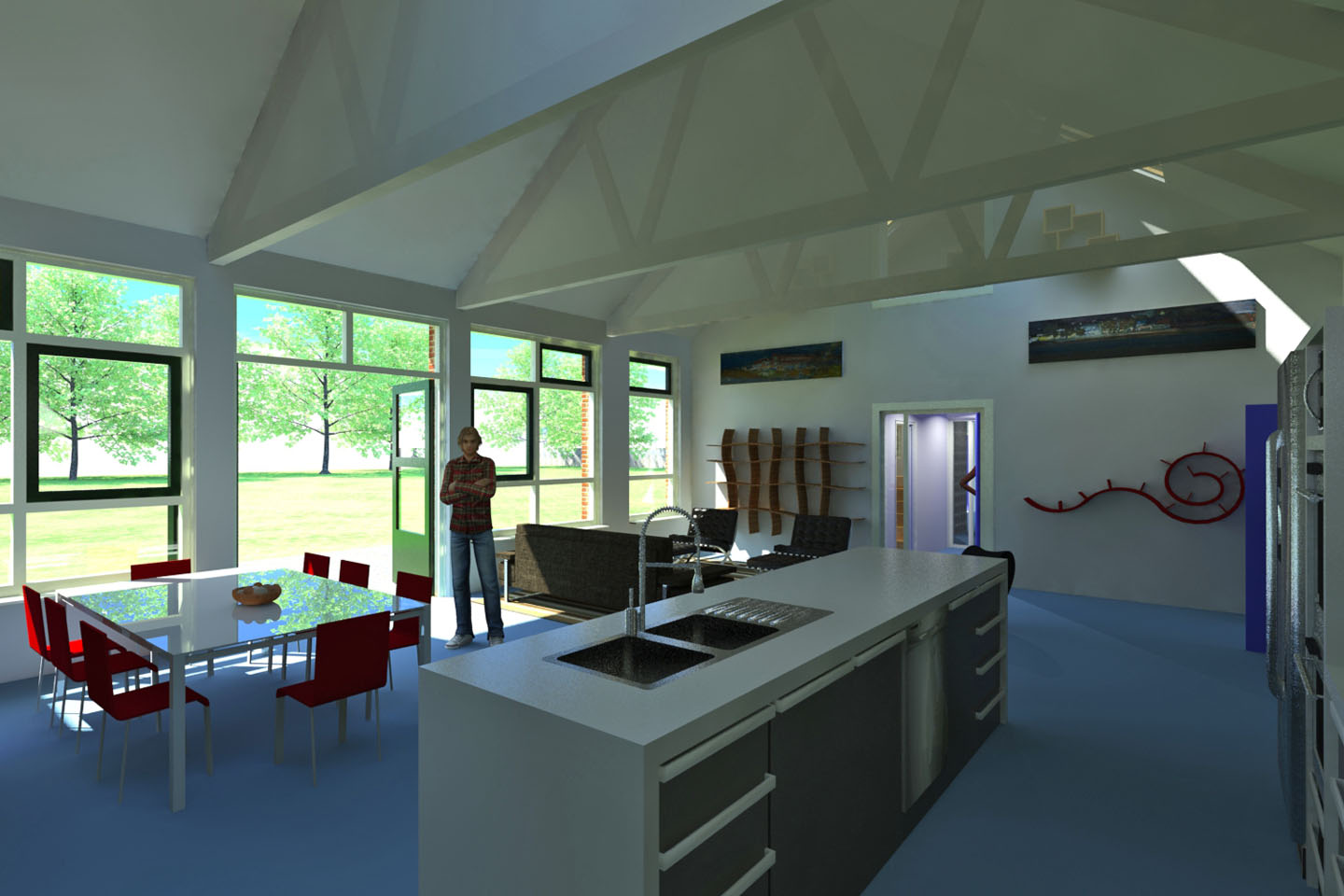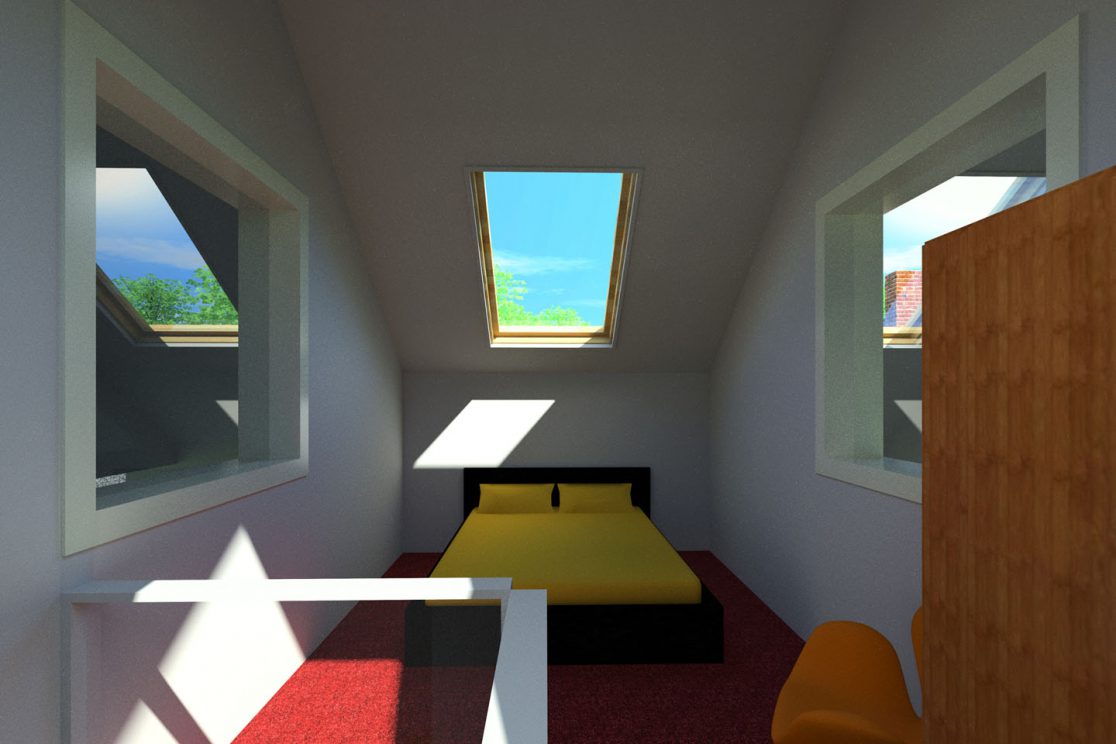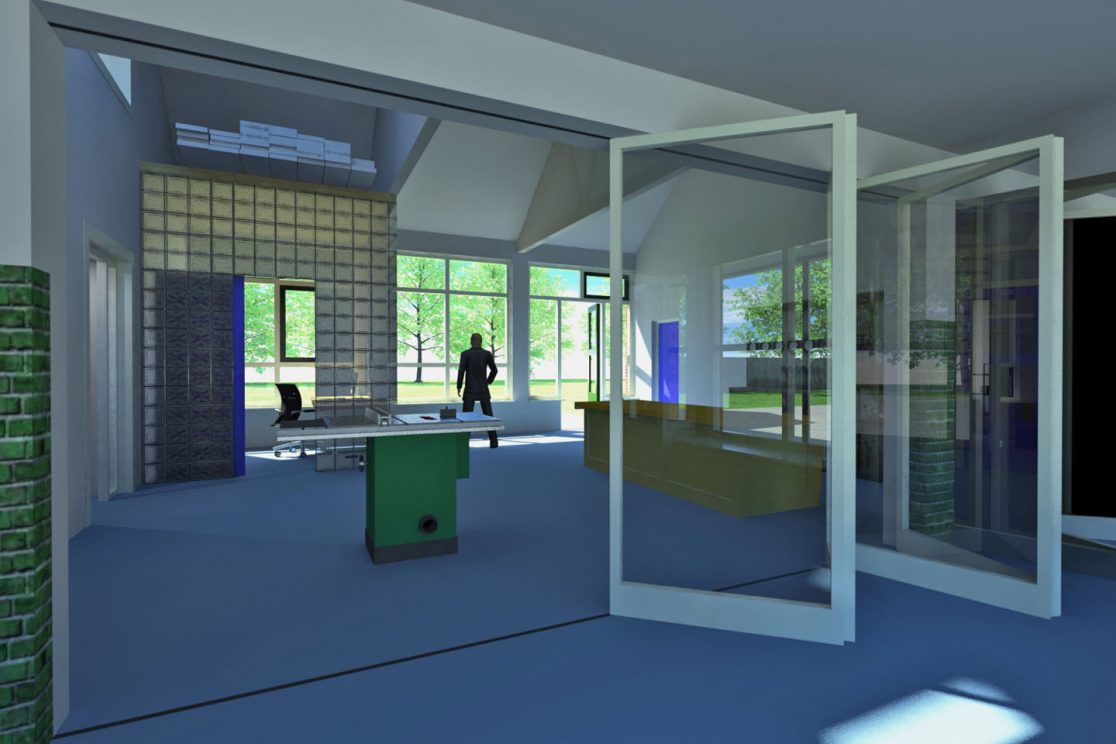In the north of the Netherlands, the province of Groningen, there is still plenty of space to realize every dream you have of working and living. An artist couple with child bought a former school building in Garrelsweer to convert it into a spacious house with ample working space and a large garden.
The already large height of the former classrooms is enlarged by incorporating the roof structure, exposing the timber frame, creating a majestic space. A two story zone with bathroom, washing room, toilet and entrance to the master bedroom is placed in between the living area and the working space to separate working and living acoustically during the day. A guestroom is situated on the other side of the living room and has a separate bathroom and entrance to the large garden.
The small child has it own building with a large sleeping and playing area, enlightened by a large stained glass window facing the former schoolyard. All rooms are connected by a wide corridor which is effectively a space in itself, providing for extra space to play and separate working activity from the tranquility of the garden-facing living room.
In order to make the majestic space tangible, panoramic images were used. Take a look!
panorama views
drag, zoom & enlarge to look around!
